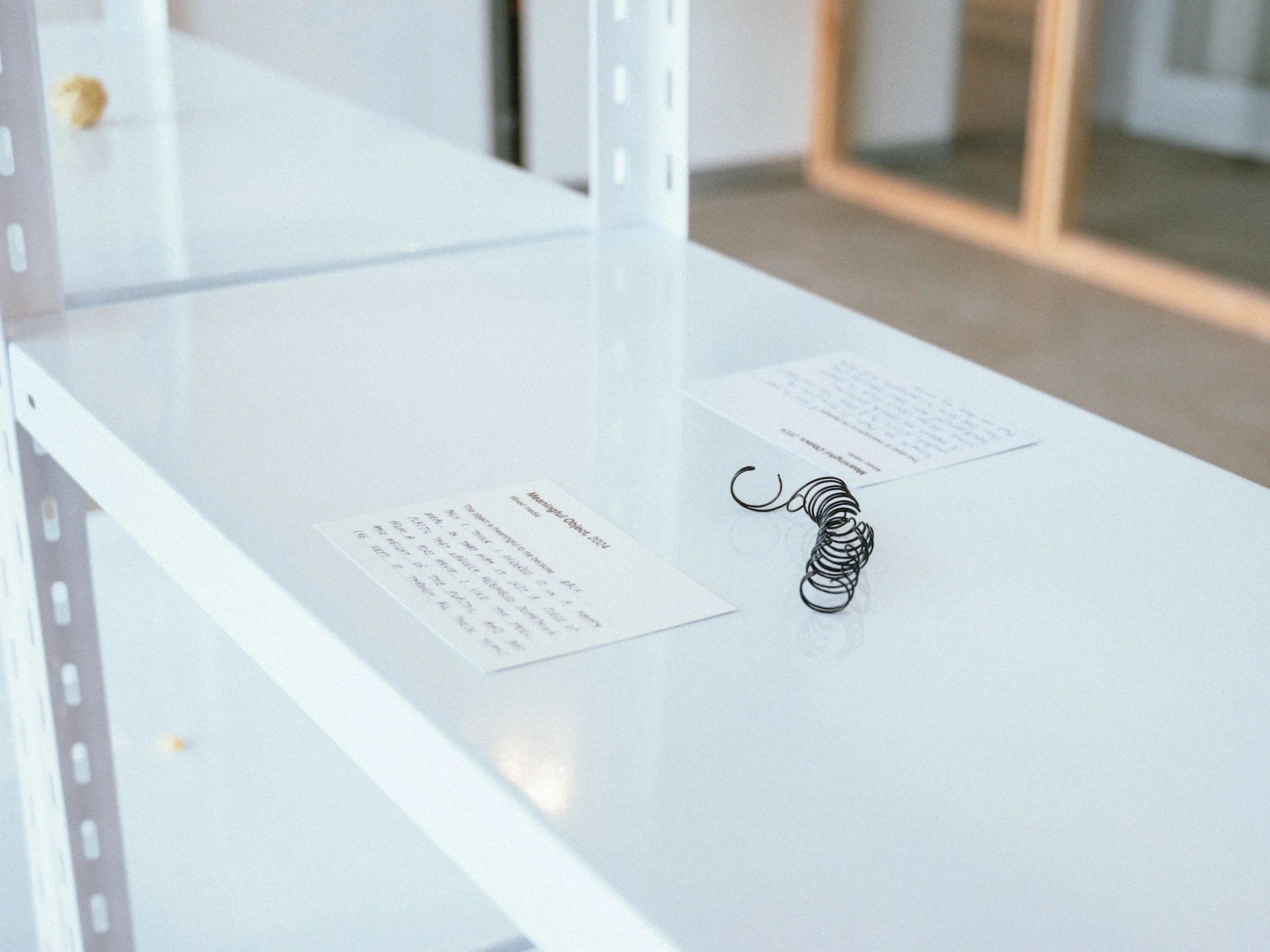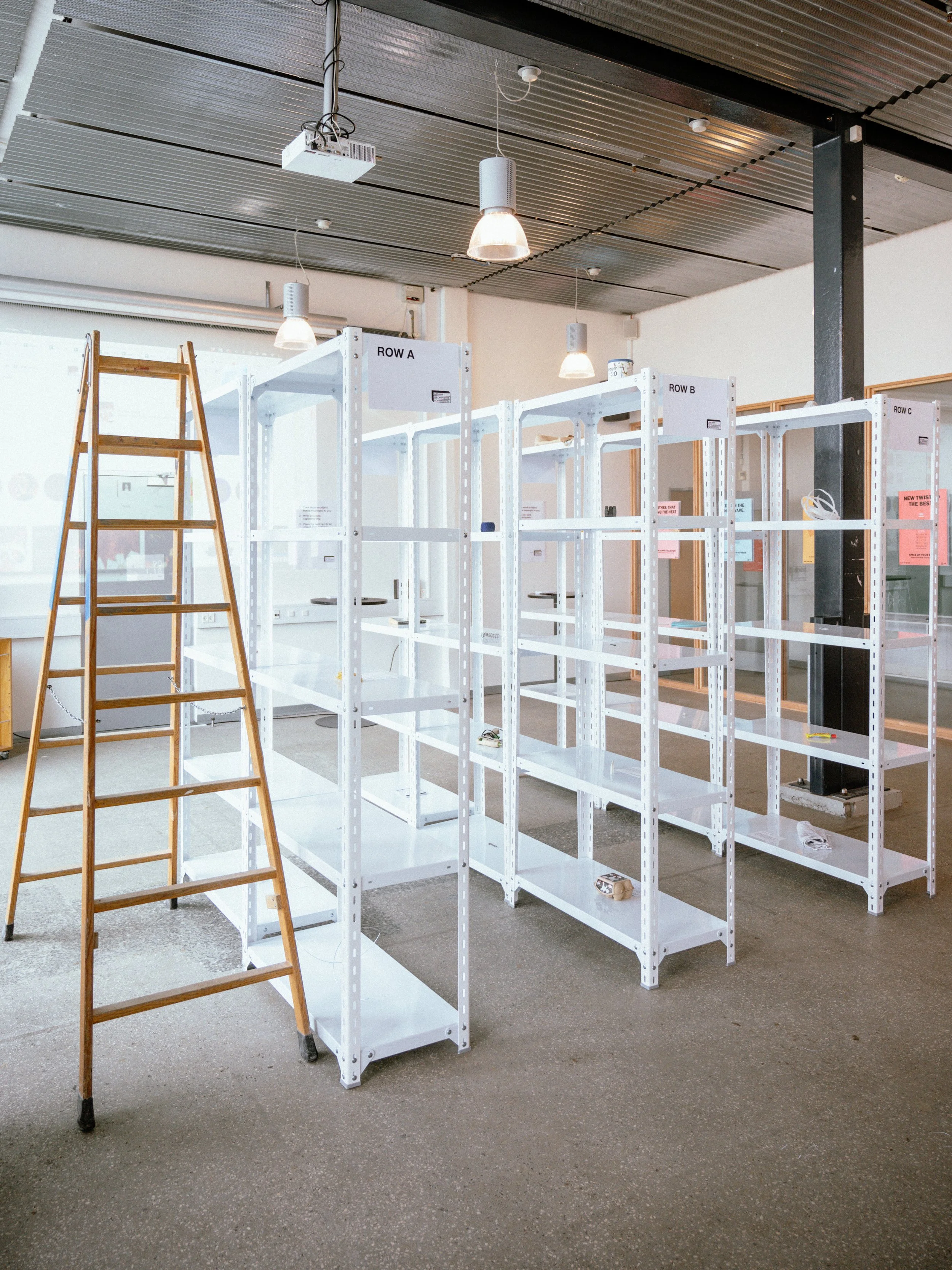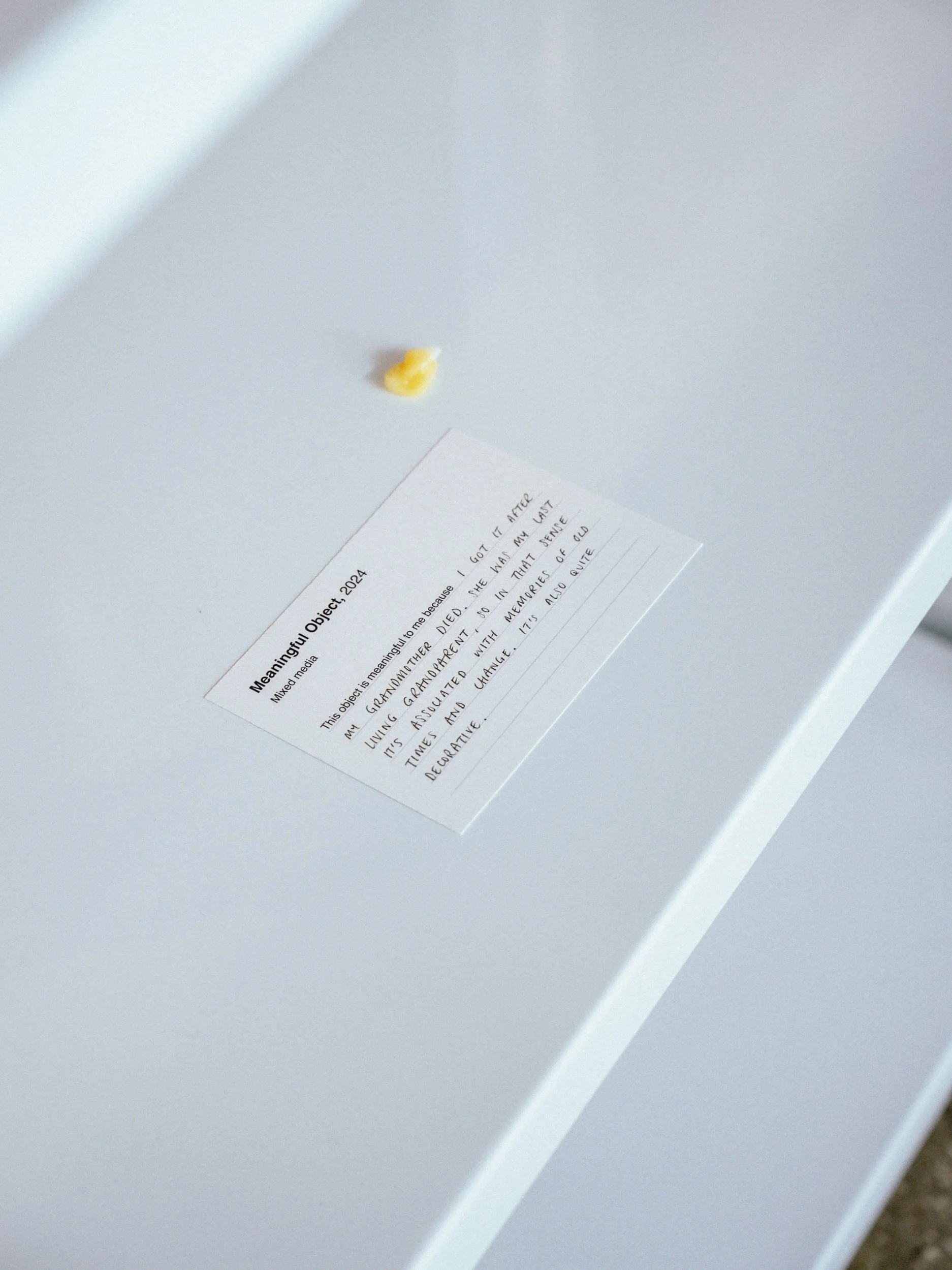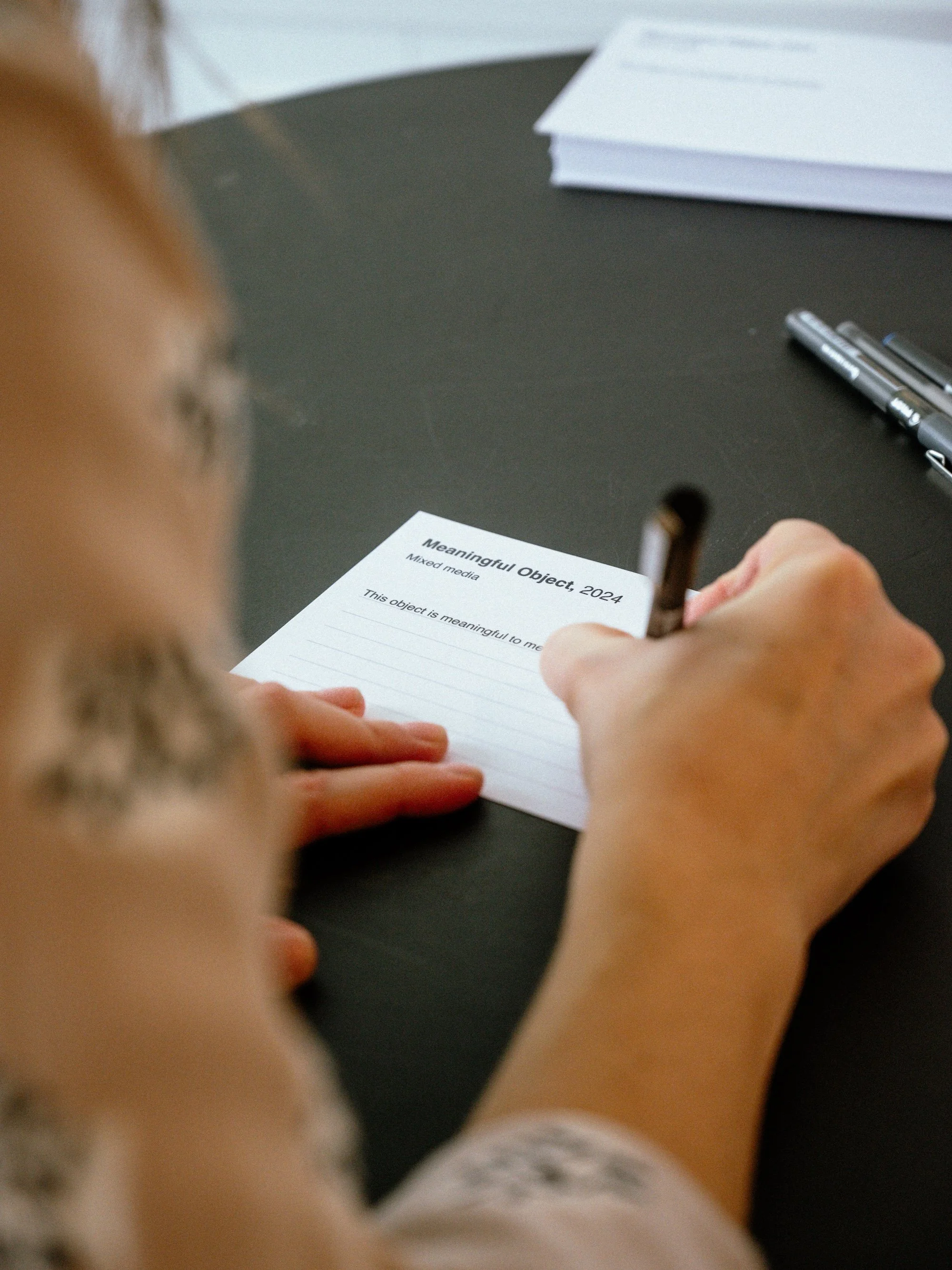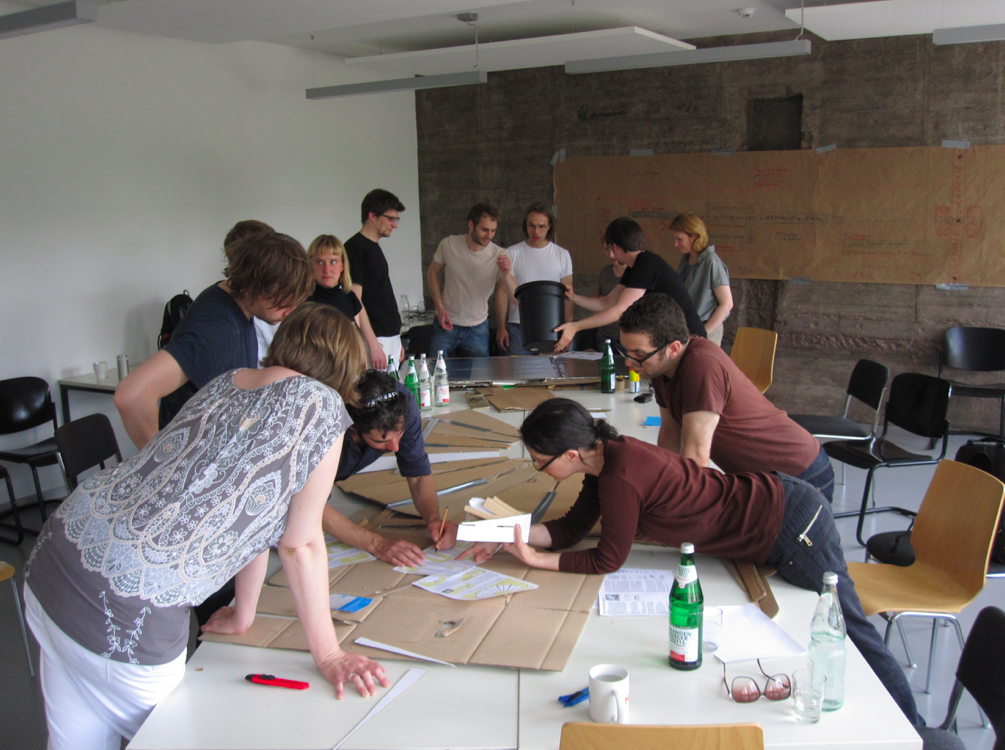ROYAL DANISH ACADEMY · COPENHAGEN
Nathalie Pozzi
Workshop and exhibition
SUS • Commentaries on Sustainability
In collaboration with
Eric Zimmerman
and with master students from Visual Game & Media Design
Contributors
Jakob Ion Wille and Jesper Juul
2024
Institution
Royal Danish Academy
Architecture, Design and Conservation
Photos and video
Frederik Kepp Bruun Lauenborg
SUS • Commentaries on Sustainability
Three playfully provocative, interactive commentaries on systemic issues of consumption, capitalism and sustainability.
Masters students in the Visual Game and Media Design program spent four days considering how to communicate the critical need around the environmental crisis, and the complexities around it.
A workshop led by Nathalie Pozzi and Eric Zimmerman as part of the Climate Expedition Program
TAKE YOUR TIME. WE
BRANDING AGENCY. WE BRING THE MESSAGES YOU NEED TO HEAR.
#takeyourtime
Designers:
Anastasia Jacobsen
Mads Arvedsen
Samuel Mathiesen
Thora Magnusdottir
Milas Norman
Think of an object
that is meaningful to you.Write a card,
explain why.Place the card next to
an object of your choice.
Meaningful Object, 2024
Mixed Media
Designers:
Claudia Aybar
Mati Kalter
Beth Fuller
Kaspar Tosti
HAPPY HAPPY HAPPY HAPPINESS!
You’re on the path to HappyHappyHappyHappiness!
pls don't unsubscribe
Designers:
Elin van Bussel
Wiktoria Domeracka
Hongyan Song
”We need to get rid of the idea of global profit, finance, industries and brands. We need to get rid of advertising, and of all forms of sponsored communications, of the world of forms with no essence that has replaced our kids’ school and education.
Of all that exists to convince us that we need what we do not need, and that knowledge, wisdom and success can be easy and require no effort. We need to get rid of all the family-driven morals that could be all fine and well by themselves but that are all nonetheless blind. And we need to open our eyes towards a new collective ethic.
And then, we may also have new designs. Because the first condition to create good design is passion for transformation.”
- Enzo Mari






