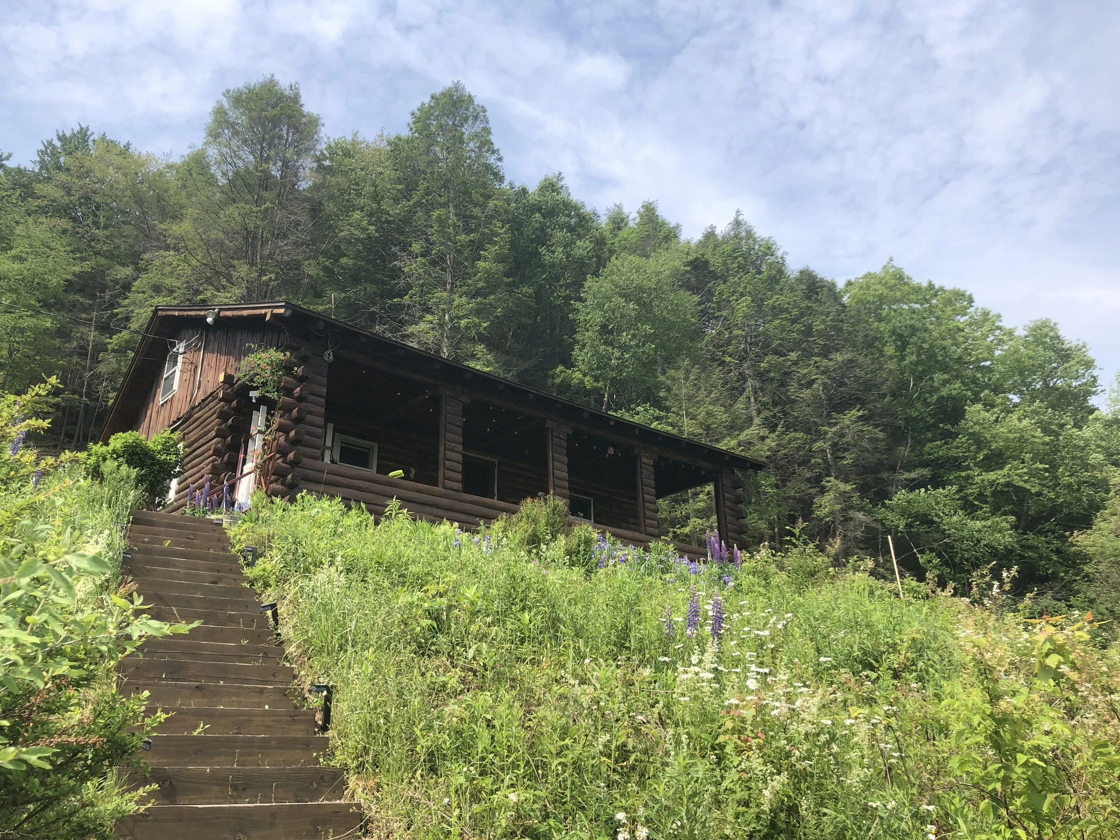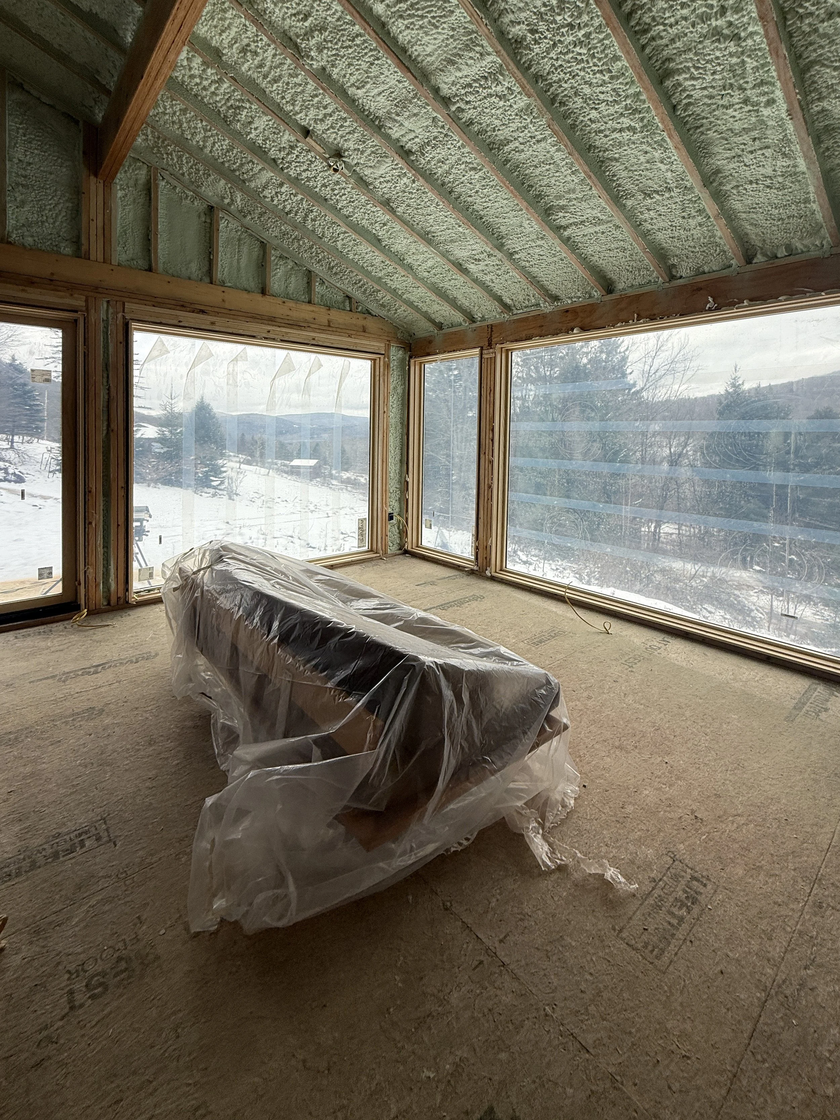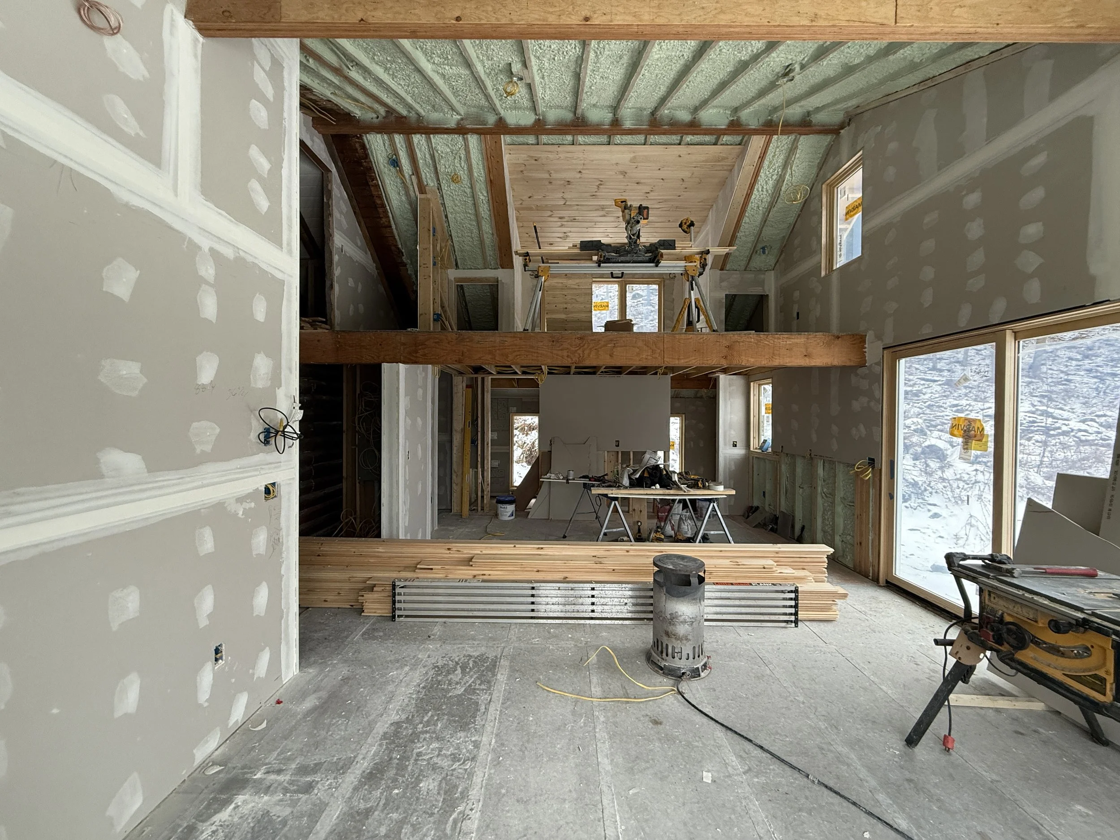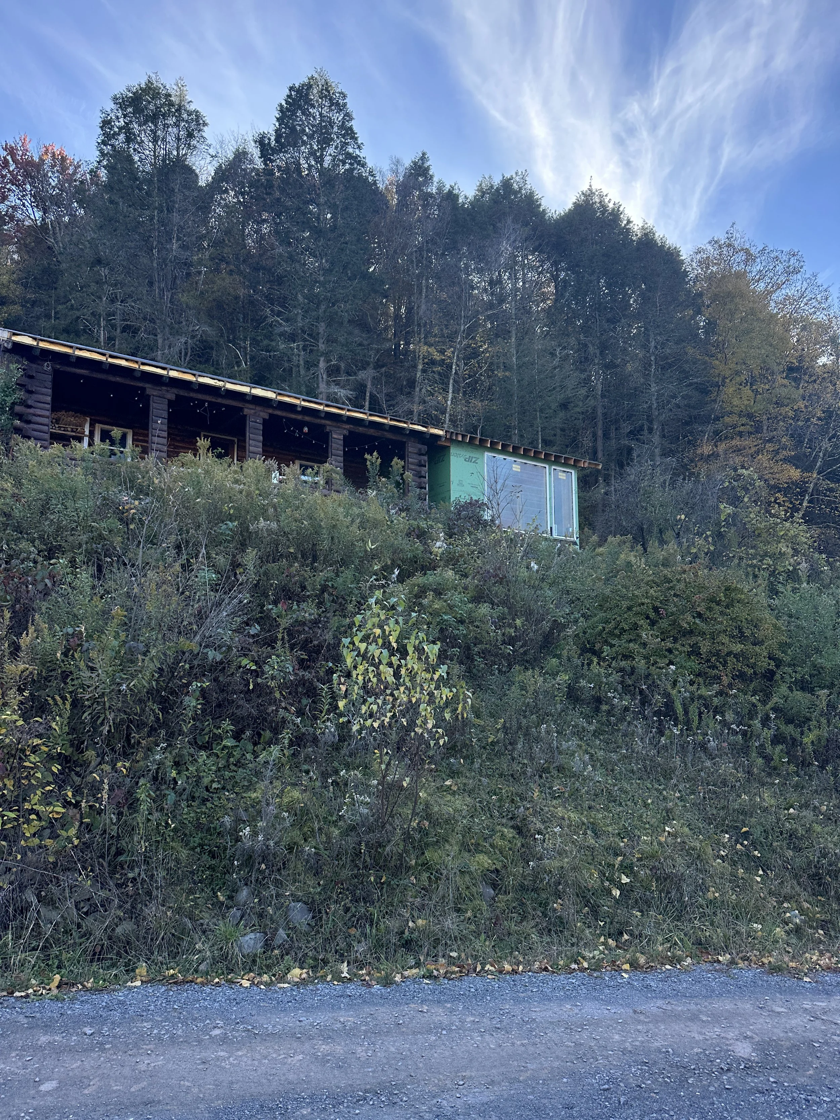LOG CABIN • NY
Nathalie Pozzi
The project combines the renovation of a 1976 log cabin with the addition of a new volume oriented towards the sunset and the valley.
The challenges and opportunities of adapting the original log structure and embracing the north-west orientation became apparent early in the project. By extruding the shape of the existing cabin and setting the connection back from the front façade, it was possible to seamlessly merge old and new under one continuous roof, and optimise the materials, structure and thermal envelope of each of the two volumes.
The interiors are designed to bring natural light from the back of the structure to the front, and to suggest a sense of wonder as the scale of the spaces changes from room to room.
In progress
New addition and renovation of log-cabin
Architect
Studio STE
Location
Catskills • NY
Year
2022 • in progress
Photo © Renee Zalles








