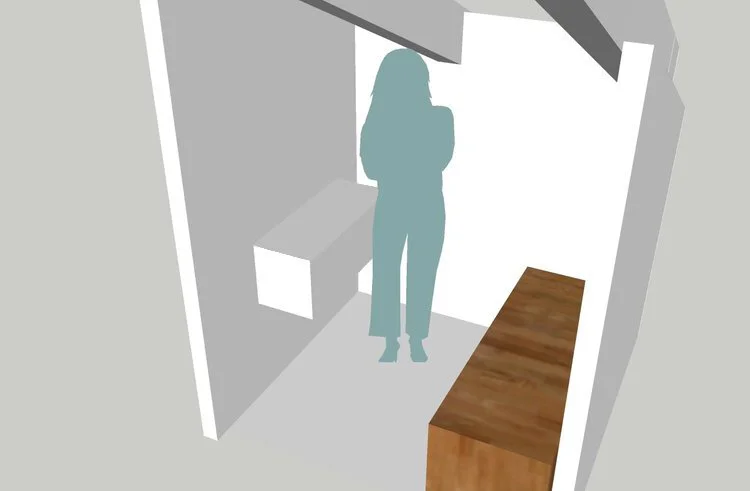MAISON BÉRARD · ALPS
Nathalie Pozzi
The building sits in the old core of the village, adjacent to a dense forest. It was constructed in the 1950s, following a traditional Alpine “tower house” model, and was later renovated in the 1980s.
The renovation maintains the existing features and oddities of the original 1950s structure. The ceilings are low (barely 200 cm in places), and the rooms and windows are small. Yet everything is well-proportioned to the overall modest footprint of the house: 5.5 by 5.5 meters.
New elements introduced to the building include thin white steel stairs that connect the three upper levels and basement, integrating the overall space. Two added skylights bring in soft and diffuse interior light. The interior wood paneling and the original windows in dark reddish larch evoke a strong feeling of warmth, in this region of long, cold winters.
The renovation will result in a home that combines contemporary elegance and subtlety of detail, while honoring the quiet strength of the original dwelling and the way it transitions from the social life of the village to its surrounding natural environment.
Renovation of an Alpine dwelling
Status
2013 design development
2016 first phase
2019 completed
Location
Cogne · Italy
















