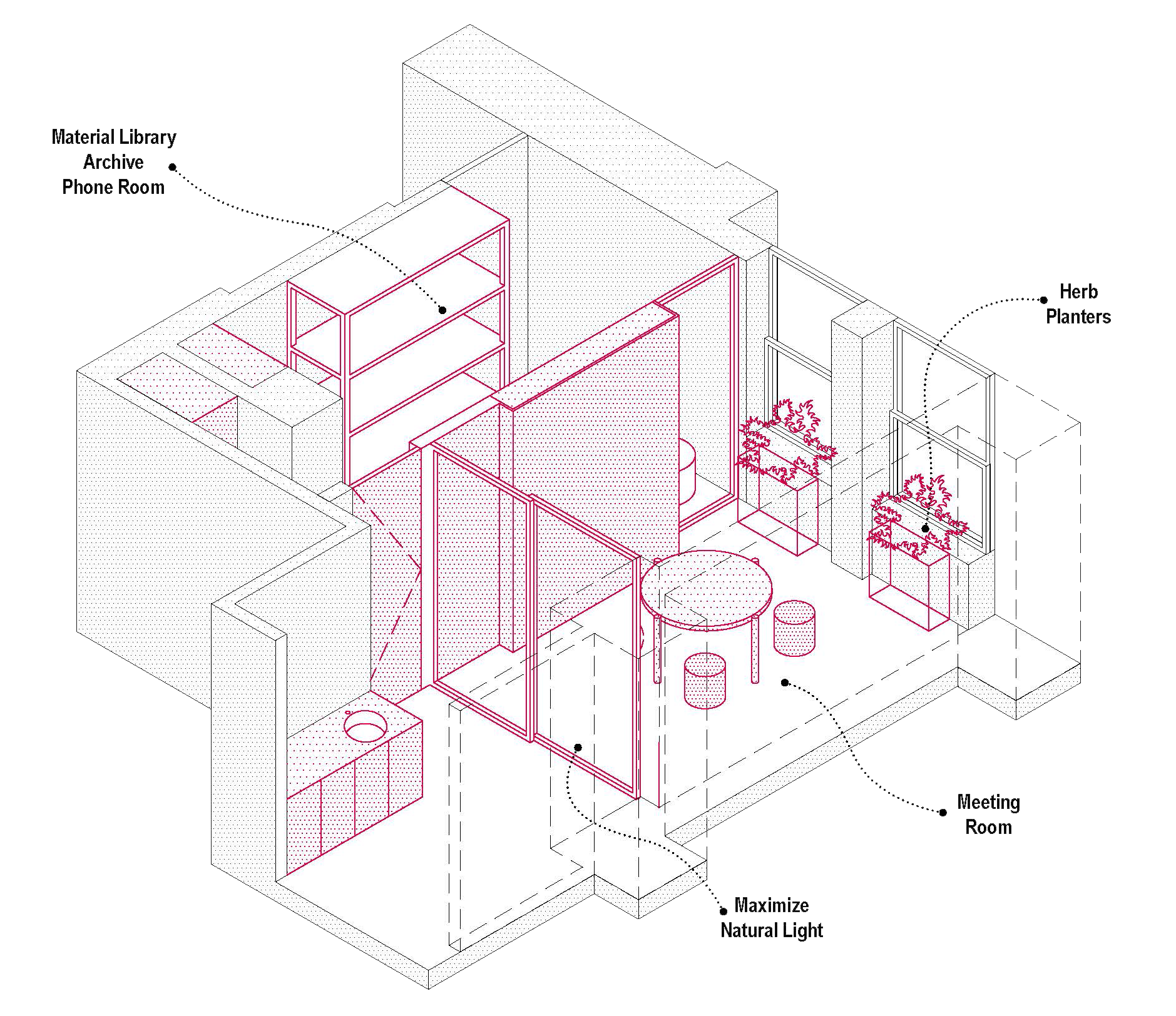FRENCH BUILDING OFFICES · NYC
Nathalie Pozzi
A thoughtful, prosocial company in Midtown Manhattan needed to reconfigure their offices in response to the global pandemic. The resulting design offered a flexible use of space, taking into consideration remote working and hoteling - the practice of occupying an office only a few days a week.
The proposal focuses on a few selected areas of intervention and is designed for modular, gradual implementation.
The offices are located on the top floors of the Fred F. French Building, a 1927 Art Deco skyscraper with Middle Eastern influences in Manhattan, registered in the U.S. National Register of Historic Places.
Interior renovation of a 13,000 Sf office space
Status
Proposal
Location
New York City
Year
2020
In collaboration with
Rai Pinto Studio
The design is meant to integrate seamlessly with existing spaces while also bringing order and organization to the elements that are already there.
The design works to:
• leverage a more balanced verticality to instill an airy experience
• utilize curved lines to draw a more peaceful flow through the space
• be sensitive to acoustic comfort for those working in the space
• bring warmth and color through surfaces and materials
• provide a nuanced visual language that can eventually be extended to other spaces
Proposal for an indoor herb garden with plants like mint or lemon verbena that can be enjoyed while working in the office and can also be brought home. Caring for the garden and bringing herbs home makes the workspace a place of nurturing health and growth while strengthening a connection with direct natural light in the urrban environment.
Natural Light
The design maximizes multiple connections between the larger space and the windows, allowing natural light to enter more workspaces. Focusing on sight lines to the windows brings structured order and rich complexity throughout the space.
Material Sustainability
The wood paneling, flooring, and other elements focus on material sustainability. They also consider the potential involvement of small local fabricators, with design solutions that consider the life cycle of the material within the larger perspective of a circular economy.
Lactation Room
Slender Verticality
Plywood paneling and vertical louvers will highlight verticality and facilitate noise attenuation.
The vertical paneling in some locations has a monochrome natural finish and in others a more vivid palette using colorful felt insertions.
PURE BOND ® PLYWOOD • COLUMBIA FOREST
Formaldehyde-free
Environmentally safe
Soy based
Made in North America
Soft Curves and Subtle Patterns
Gently curving lines and the introduction of natural materials (such as maple or oak plywood) lend the experience of the workspace a soft calmness.
The proposed color palette integrates with these warm material surfaces, resulting in subtle variations that unify the space.
Soft curves will engender a less rigid flow through the offices. They also encourage flexible inhabitation and usage: a desk becomes a place for social gathering or a collaborative workspace.
“Gray is the color... the most important of all... absent of opinion, nothing, neither/nor.”
Gerhard Richter










