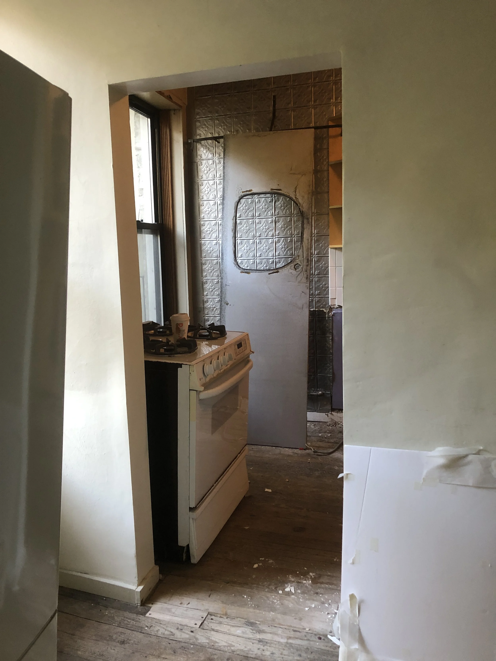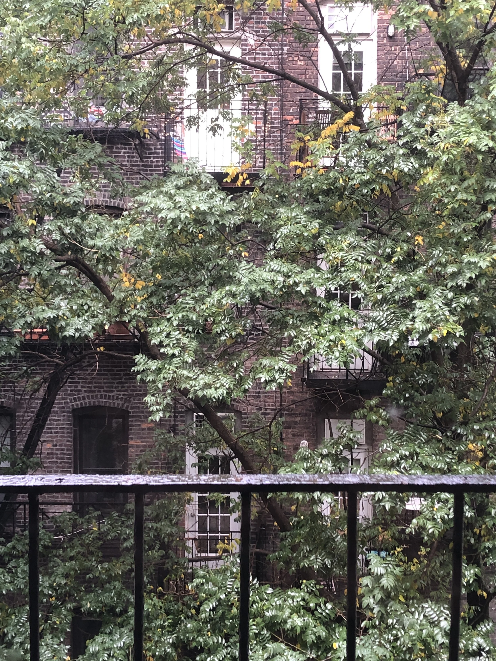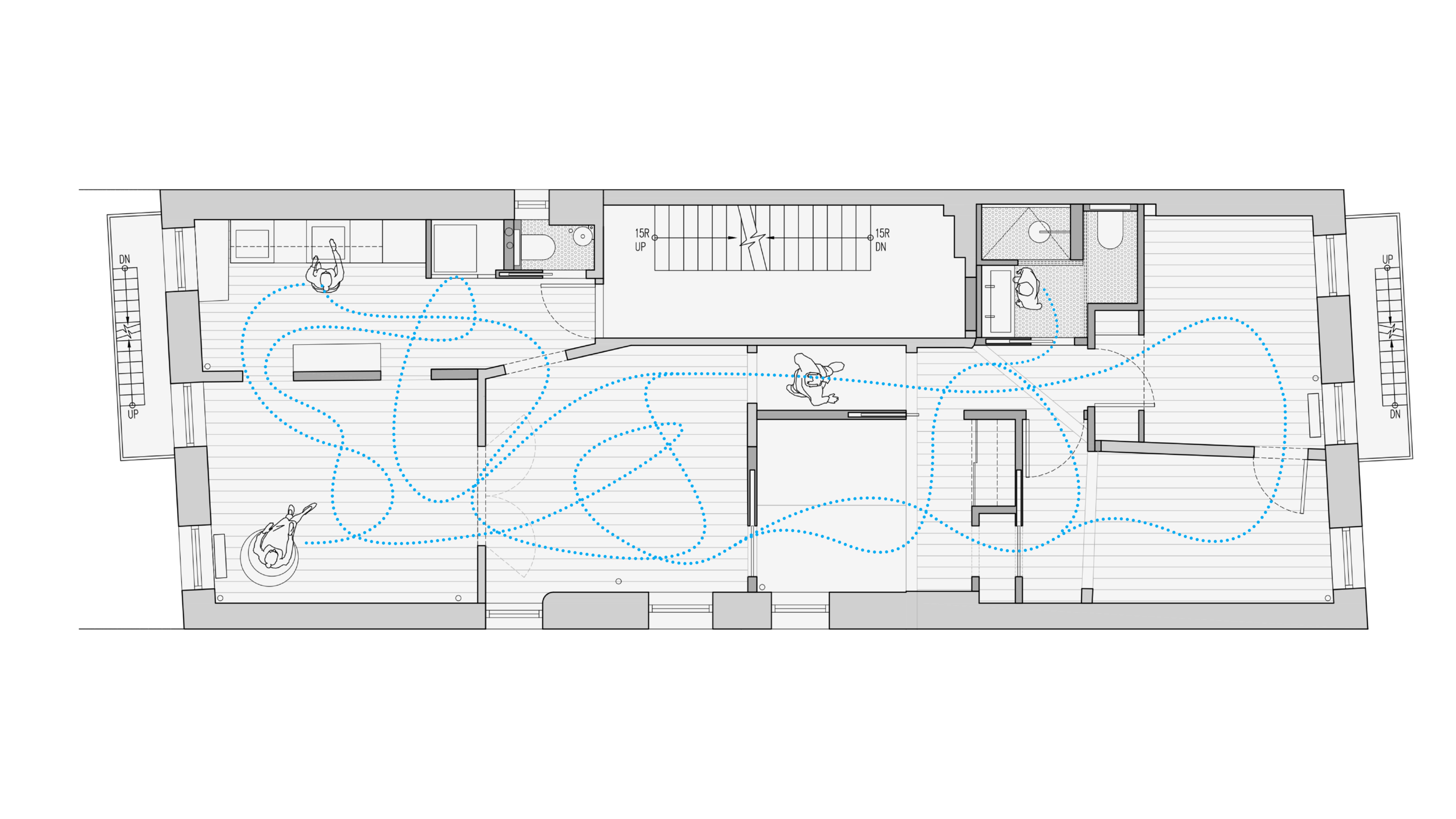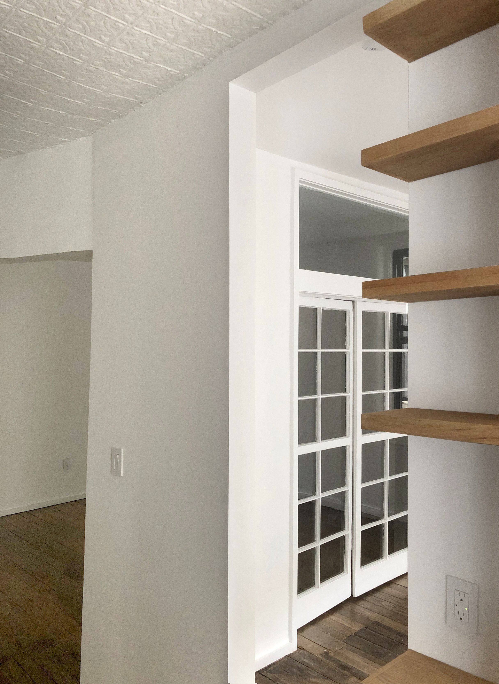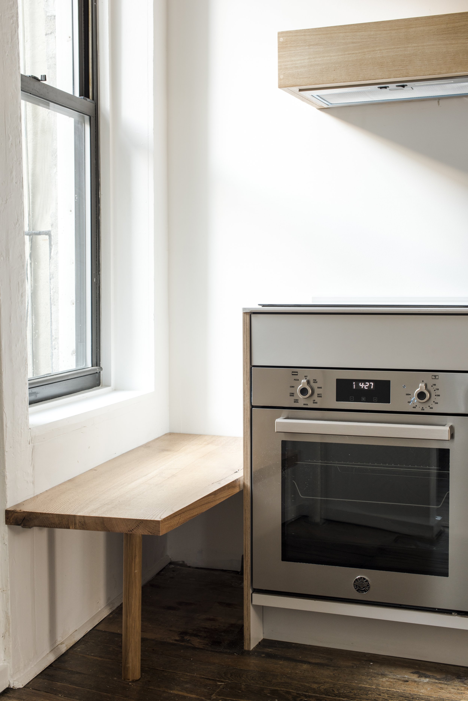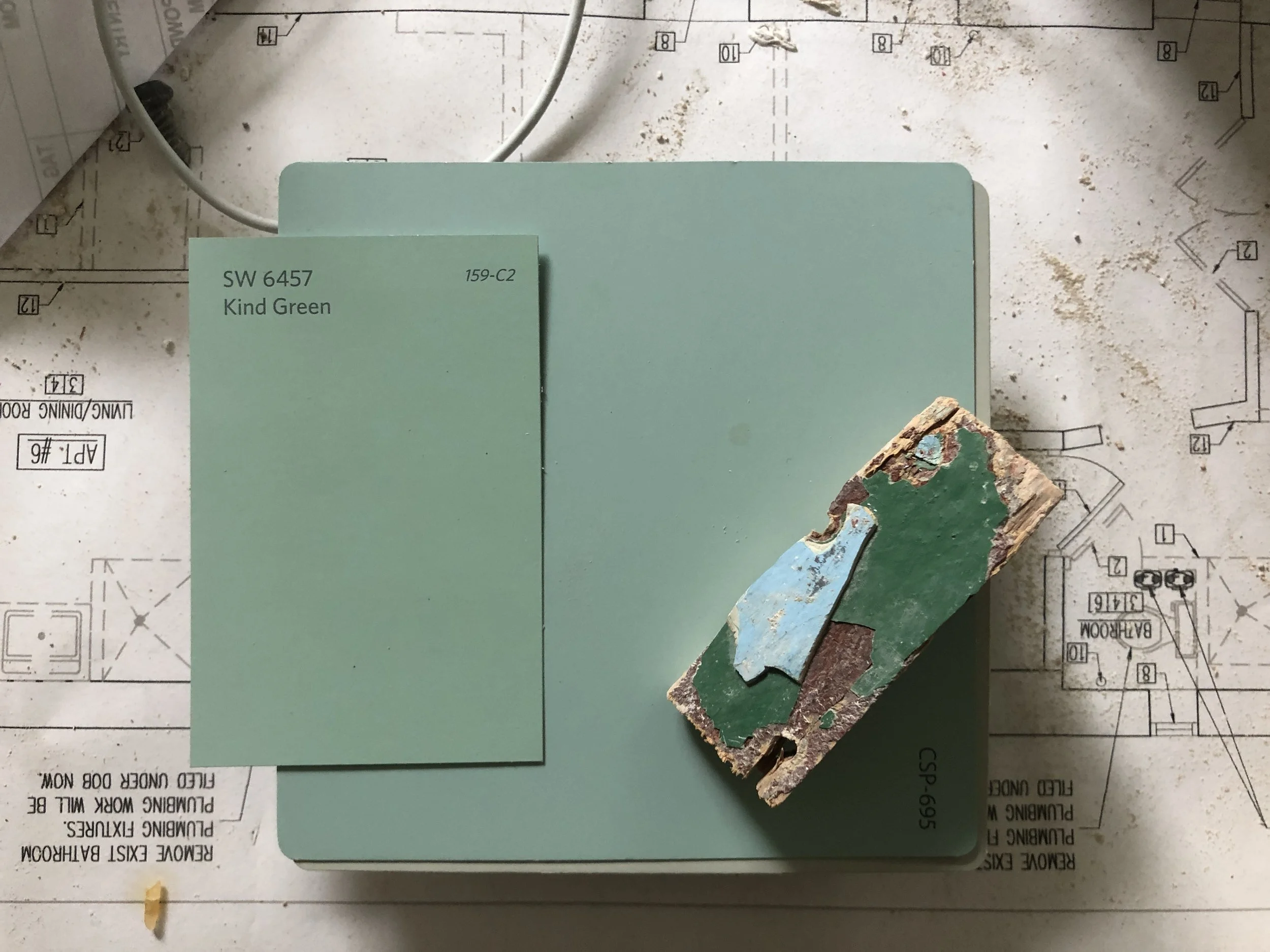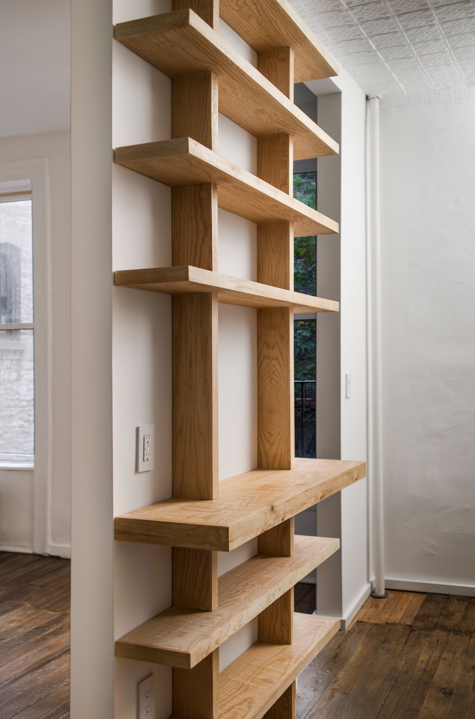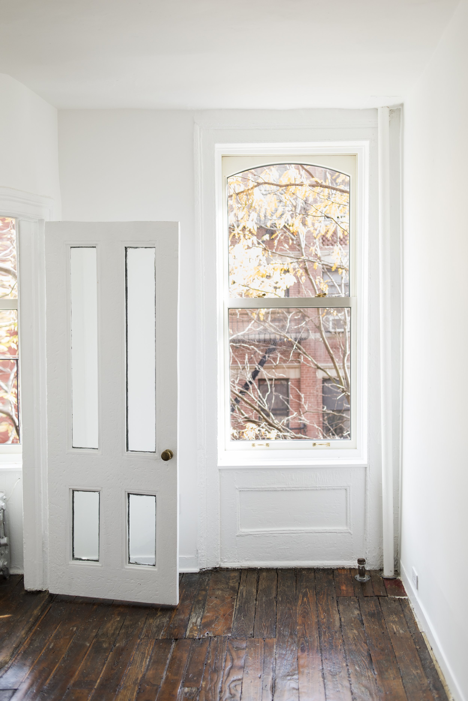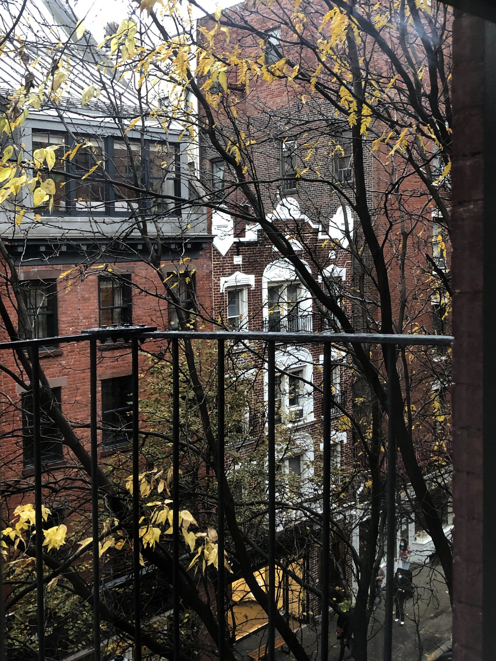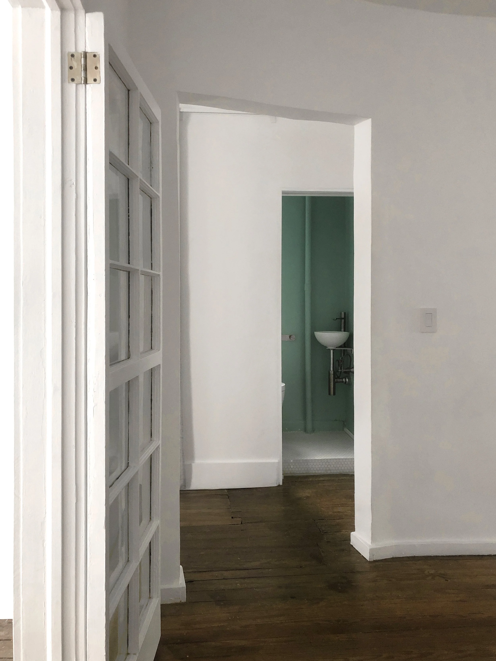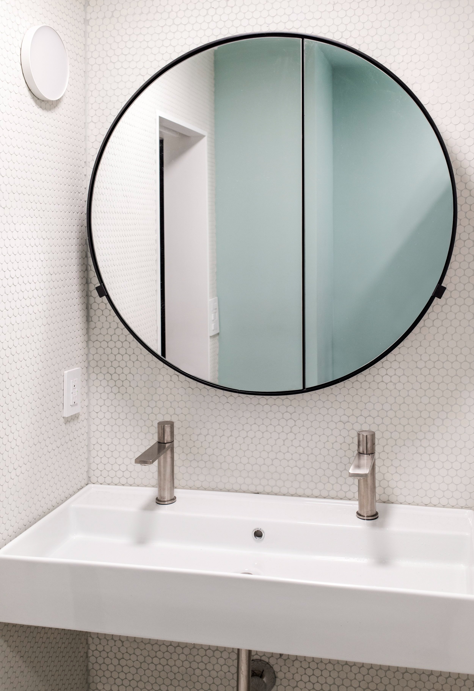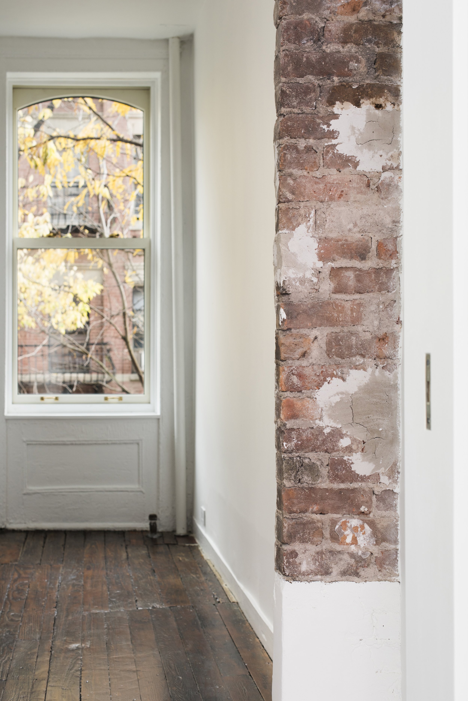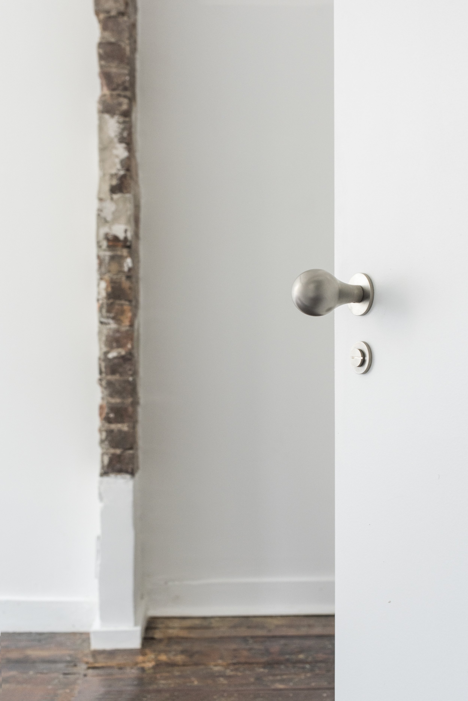ELIZABETH STREET · NYC
Nathalie Pozzi
La Porte ! La porte, c'est tout un cosmos de l'Entr'ouvert.
On dirait toute sa vie si l'on faisait le récit de toutes les portes qu'on a fermées, qu'on a ouvertes, de toutes les portes qu'on voudrait rouvrir.
Gaston Bachelard, La poétique de l'espace. (1957)
For the door is an entire cosmos of the Half-open.
If one were to give an account of all the doors one has closed and opened, of all the doors one would like to re-open, one would have to tell the story of one's entire life.
Gaston Bachelard, The Poetics of Space. (1957)
Interior renovation of a 800 Sf apartment
Location
Elizabeth Street • SoHo • New York City
Year
2021
Photo
Cris Moor
Located on the 5th floor of a 1920s building on Elizabeth Street in SoHo, this project began with the goal of combining two small apartments into a single, more spacious unit.
As design possibilities were explored, the desire to preserve two original, large, slender windows prompted the decision to pursue a thoughtful, light-touch renovation rather than a full-scale remodel.
From there, the project unfolded as a study in spatial relationships, playing with windows, doors, and thresholds to form a dynamic and interconnected interior.
The renovation preserves and values existing details throughout the space.
The original floors have been treated with a protective satin finish. Baseboards, window frames, doors and their handles - all have been preserved, including multiple layers of paint and imperfections.
Every room, with the exception of the washrooms, has at least two doors. The resulting layout allows for unexpected views and opens up the space to new light and new possibilities for movement.
Rooms
Entry • Kitchen
Living Room
Dining Room
3 Bedrooms
Bathroom
Powder room
The renovation connects and opens views across rooms, multiplying sources of natural light and cross-ventilation. The new distribution allows for multiple connections between spaces, bringing light throughout the apartment - from morning sunrise in the east to late afternoon sunset in the west.
The primary alterations were made to the kitchen and bathrooms, where new components are introduced, thanks to a more open reconfiguration.
New cabinets and benches, in a matte light gray and oak finish, envelop the kitchen in a calm and serene atmosphere.
The new materials introduced into the space are understated and elemental, chosen to complement the apartment’s existing character.
Round matte mosaic tiles add texture and depth, while the aqua-green paint—selected to echo the tones found in the original layers—creates a subtle connection between past and present.
These elements, along with a restrained material palette, bring a sense of cohesion and quiet refinement to the renovation.
Door:“Why it’s simply impassible”
Alice: “Why, don’t you mean impossible?”
Door: “No, I do mean impassible. (chuckles) Nothing’s impossible!”
Lewis Carroll, Alice's Adventures in Wonderland / Through the Looking-Glass


