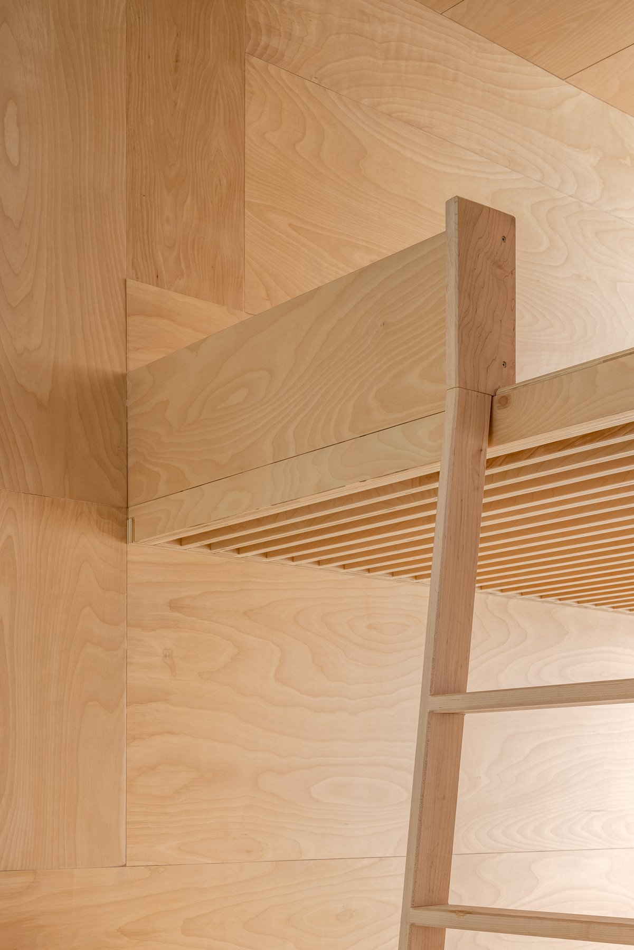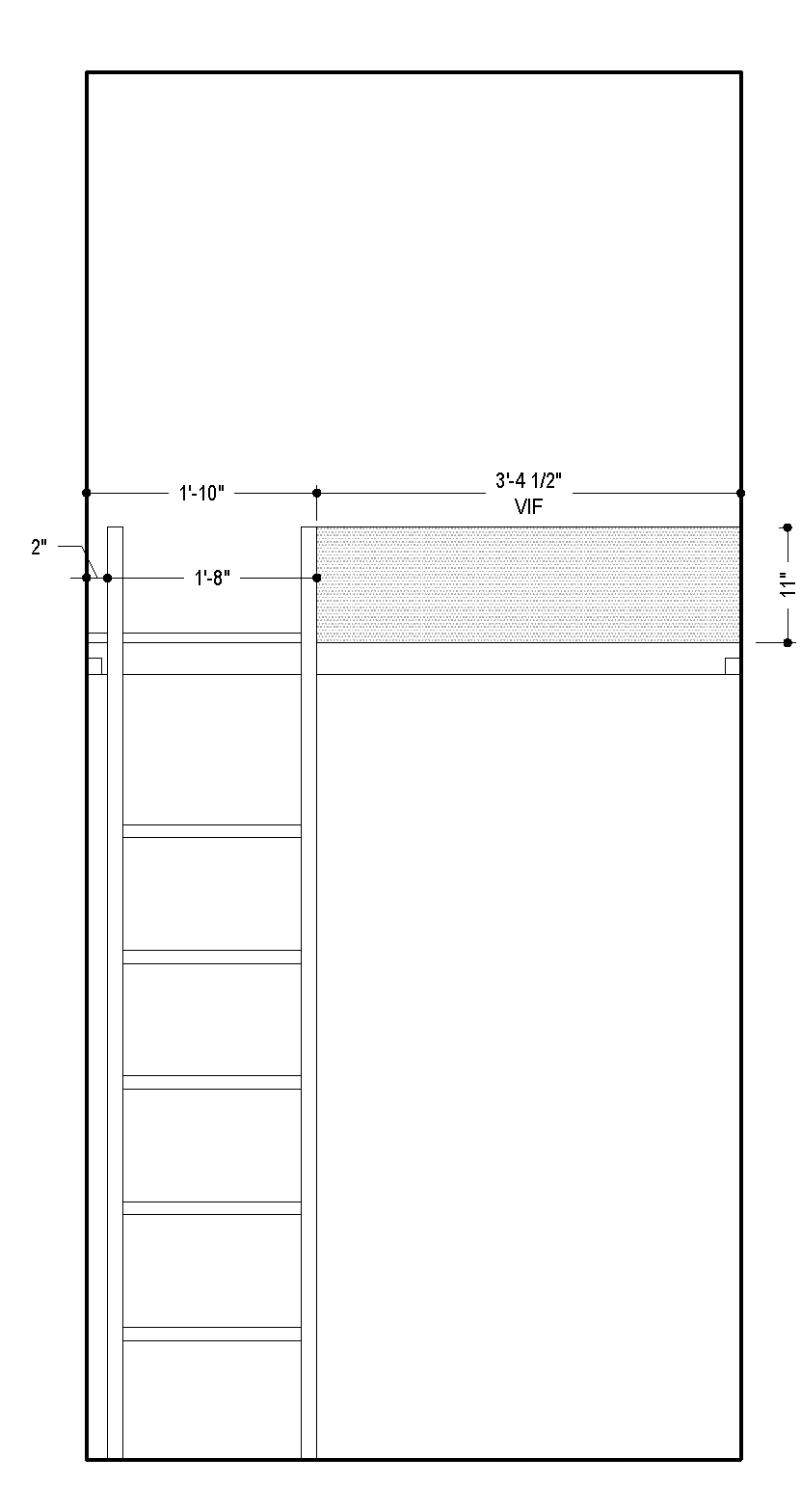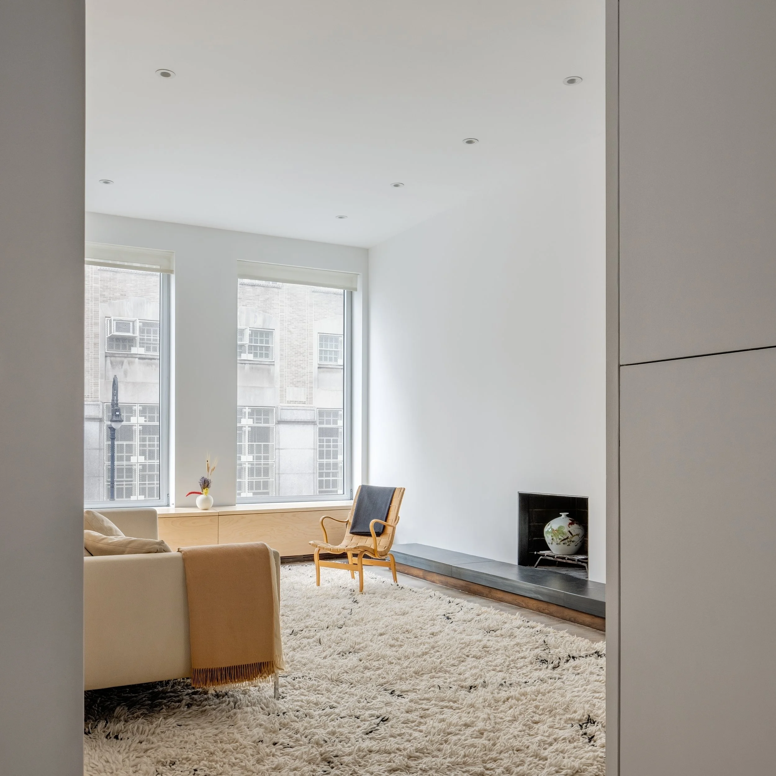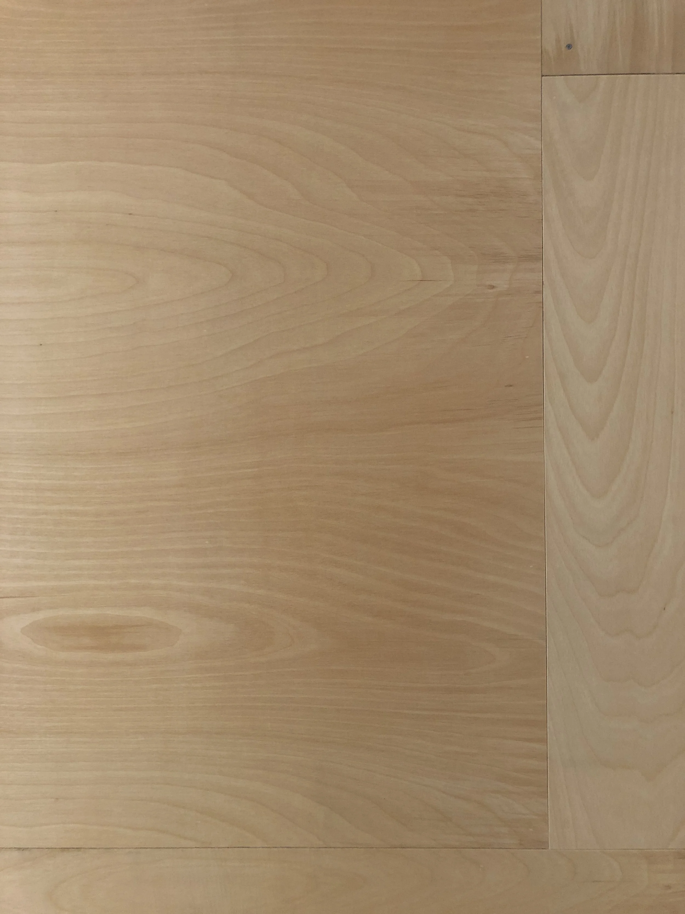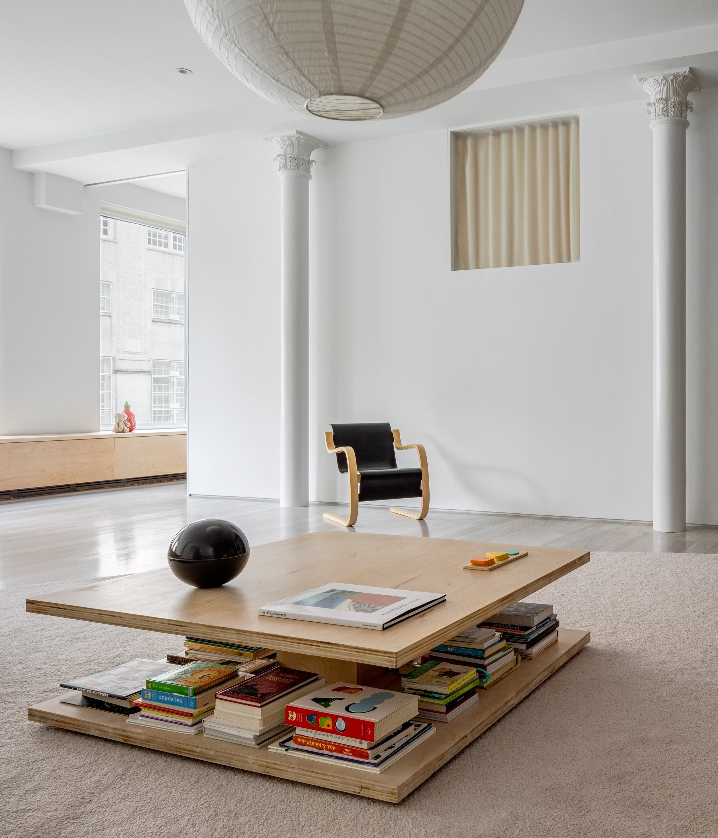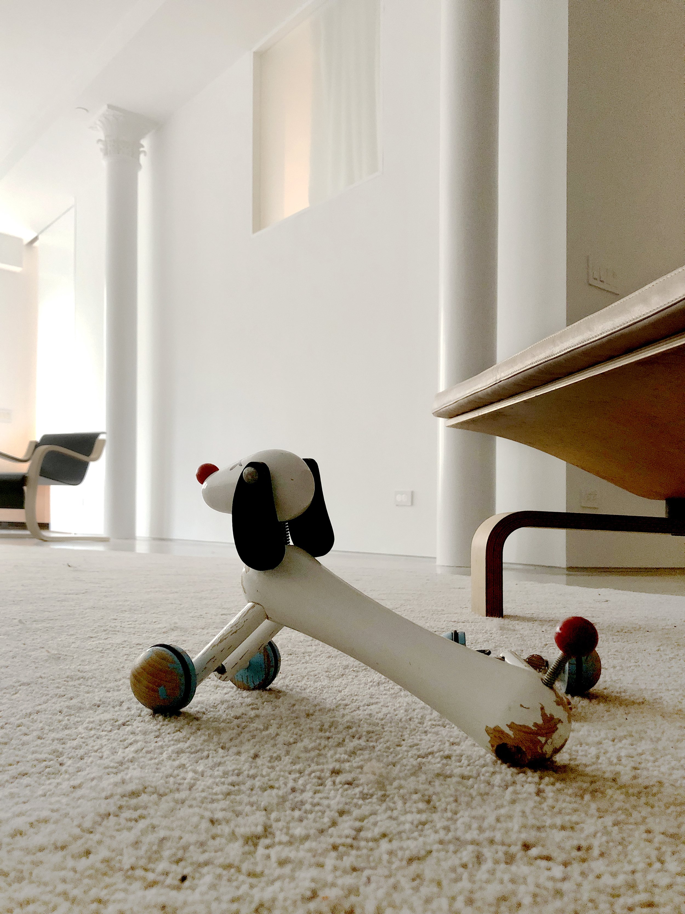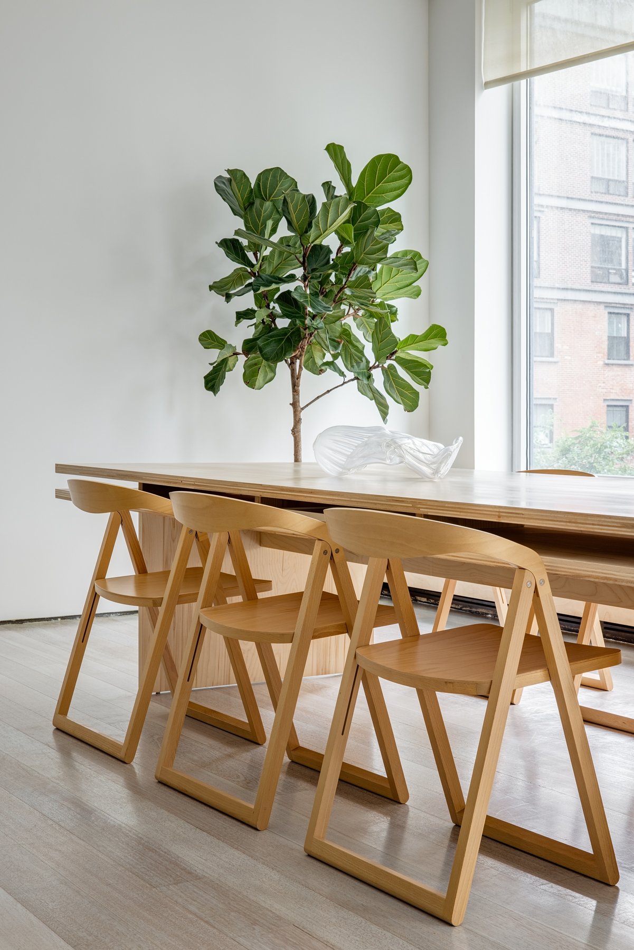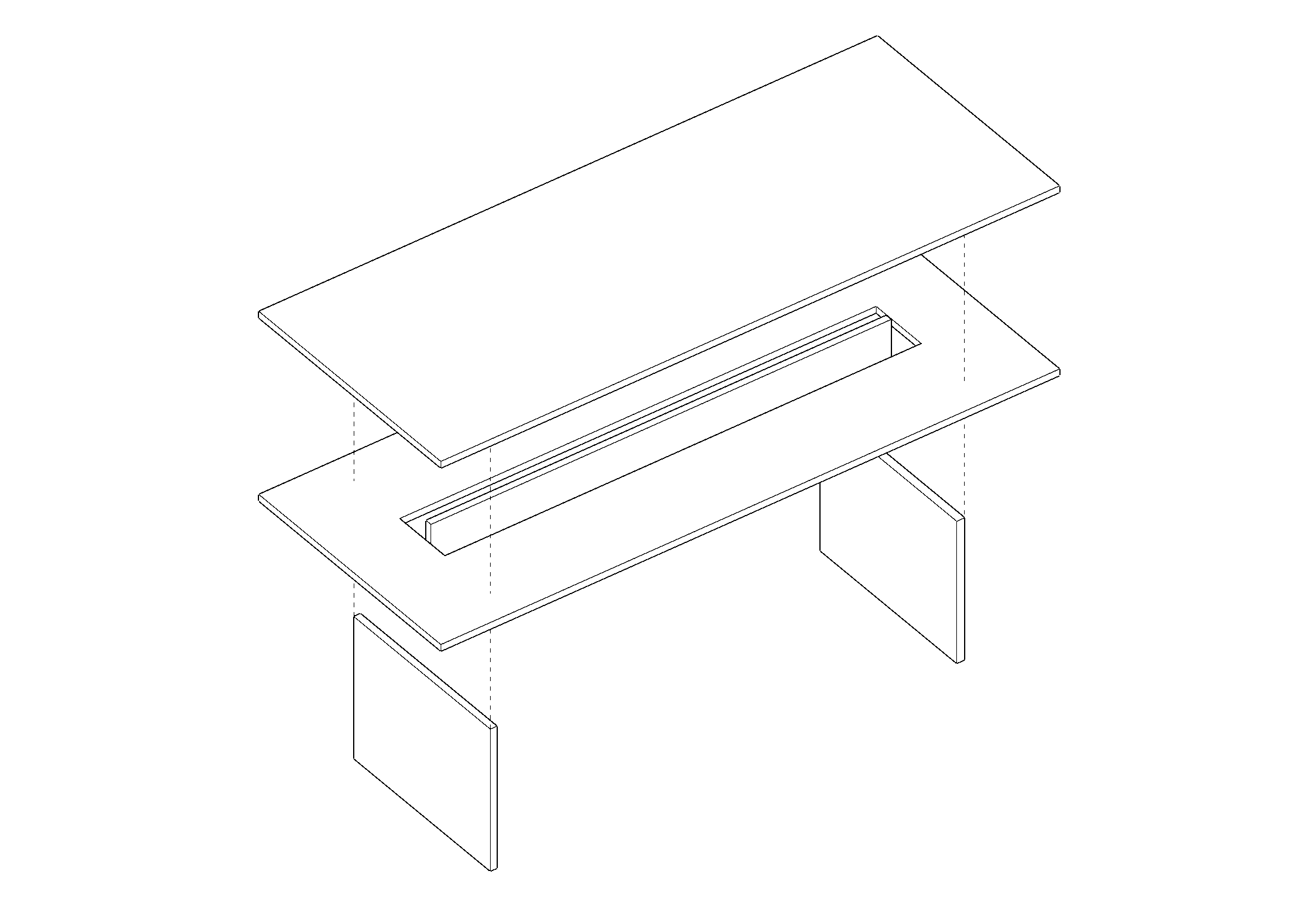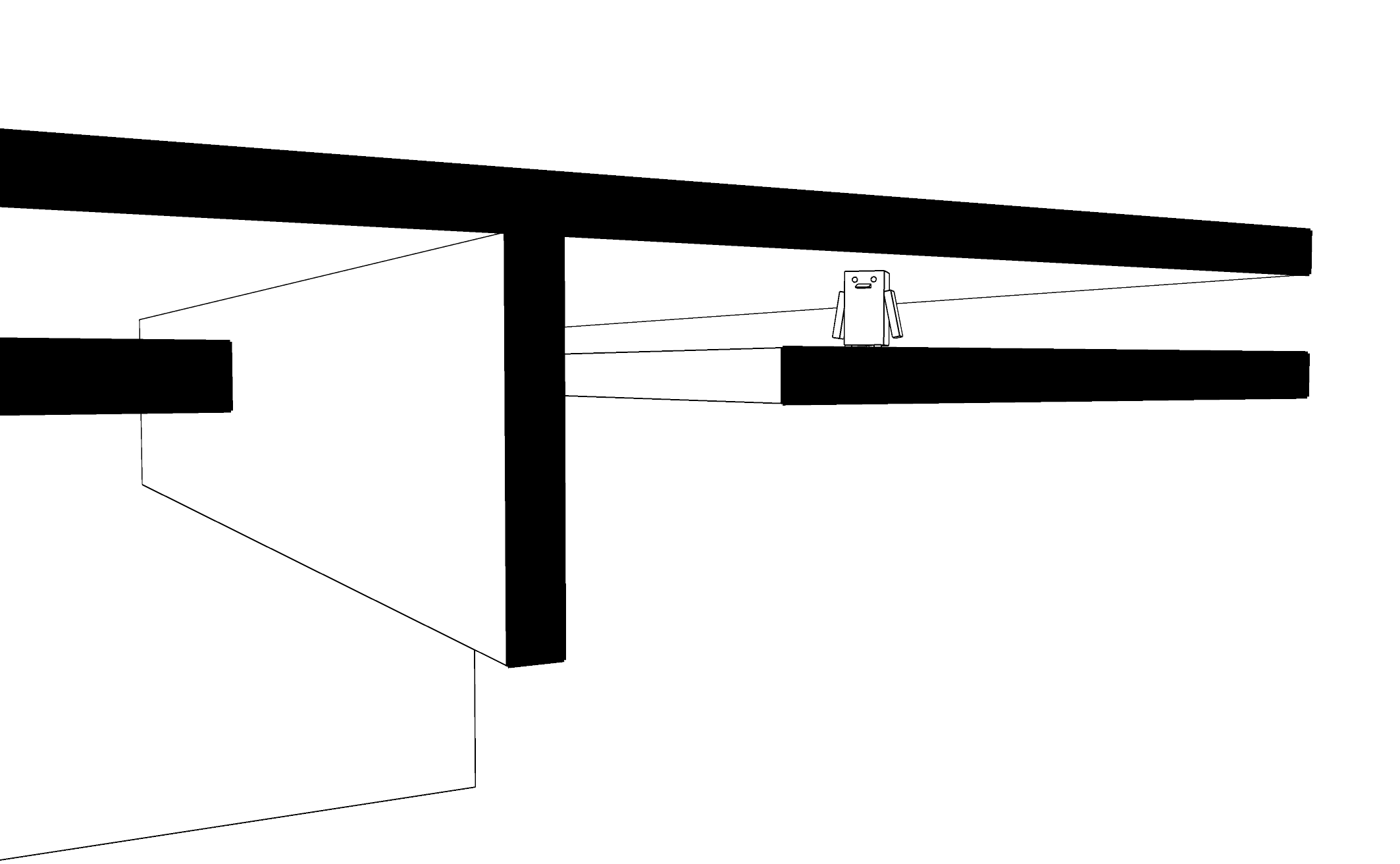LOWER EAST SIDE · NYC
Nathalie Pozzi
Can a sober and severe design evoke a sense of whimsical wonder and discovery? In a Lower East Side apartment, a table, a carpet and a room-sized wooden box are designed with a kind of architectural magical realism: the childlike feeling that one has when finding - hidden in plain sight - a space that unfolds into a private and personal world.
This interior renovation took place on the second floor of a cast iron building, in a spacious loft filled with diffuse, indirect light. The original layout placed all the main living functions within the same open space, with the kitchen, dining, and living areas set at the extremities, leaving its center empty and unused.
It is unusual to break up a majestic, light-filled space. Yet the owners, a young couple who had lived there for several years, were confident that separate spaces would better suit their needs. The idea was prescient: the pandemic hit shortly after, and the desire to live in an open loft completely lost its appeal. Partitions could provide options for privacy and the feeling of not being in the same space all of the time.
Project nominated for the 2023 ArchDaily Building of the Year Awards • Housing category
The proposed redesign fully embraced this challenge, breaking up the single finite room, and replacing it with smaller spaces that would not immediately reveal their boundaries. In subtle ways, the new partitions act like the “beloved hedge” which prevented philosopher poet Giacomo Leopardi from seeing the horizon, allowing him to imagine endless spaces instead. The sequence of spaces, and views from room to room, leave options for the mind to wander.
Interior renovation
Carpentry
Takeshi Miyakawa
Carpet consultant
Begum Cana Ozgur
Location
New York City
Year
2021
This solitary hill has always been dear to me
And this hedge, which prevents me from seeing most of
The endless horizon.
But when I sit and gaze, I imagine, in my thoughts
Endless spaces beyond the hedge,
An all encompassing silence and a deeply profound quiet,
To the point that my heart is almost overwhelmed.
The infinite, Giacomo Leopardi, 1798 – 1837
The exact position of new partitions was tested several times, using wide textiles normally employed for agricultural use. Like playing with an oversized dollhouse, these real-scale prototypes were tested at different times of the day and with different light conditions. In the final version, the revised interior layout pivots around a new, unobtrusive element: a room-sized wooden box, hiding in plain sight within the apartment.
© Rafael Gamo
From the exterior, the box is almost unnoticeable. Like an impossible object from a dream, the wooden box feels like a slice of interstitial space - at times infinitely compressed, and then suddenly expanding into a room which was not there before.
Entering into the box offers a world apart. As one steps into the box, the space shrinks to a cocoon, contrasting with the vastness of the large loft. The interior plays with a smaller height and a tighter width, shifting from a grand scale to an intimate and quiet one.
© Rafael Gamo
© Rafael Gamo
© Rafael Gamo
Its interior - which is wood cladded like a renaissance “studiolo” - is warm and rich. The box’s careful construction, by Japanese carpenter Takeshi Miyakawa, gives it a kind of meticulous preciousness. A translucent finish emphasizes the rich pattern of the plywood.
The composition of the panels is designed to visually structure the space, as well as minimize the use of material and avoid waste. The double height accommodates different options for use over time: a space for play, rest, work or study.
And as one leaves the box, the spaciousness of the loft, its tall columns and sudden expansiveness, comes back into view as a pleasant surprise.
ALICE
She drank from a bottle called DRINK ME
And she grew so tall,
She ate from a plate called TASTE ME
And down she shrank so small.
And so she changed, while other folks
Never tried nothin' at all.
― Shel Silverstein, Where the Sidewalk Ends
“Because one thing he was good at, possibly the only thing, was imagining things so clearly that he almost saw and heard them.”
― Michael Ende, The Neverending Story
Without compromising the spaciousness of the original loft, the box adds complexity to the experience of the spaces and new possibilities to the life within. Wall-sized sliding doors enclose and define the box. When fully open, the doors contribute to uninterrupted circulation around the box. They allow soft-diffused light, coming from the North facing windows, to move from space to space. When the doors are closed, the box somehow vanishes from view.
© Rafael Gamo
© Rafael Gamo
© Rafael Gamo
Deceptive scale is also at play with a sprawling custom carpet, hidden in plain sight in the living area. A note of softness and calm set right between the busy dining and kitchen areas, the carpet differentiates the central living space from the rest of the apartment.
© Rafael Gamo
© Rafael Gamo
Its color - a mix of pink, beige and blue - blends with the variegated tones of the wooden floor. The carpet is a 20” by 15” custom piece fabricated with the consultancy of designer Cana Begun. It is the largest object of the home - its irregular oval shape stretches to occupy as much space as possible - yet its subtle color and its unobtrusive shape render it oddly unnoticeable.
© Rafael Gamo
Stepping into the carpet suddenly leads into a different space. As the family has grown, with a toddler and a newborn baby, the carpet has become a shared space for relaxation and play. It is a soft and unexpected landscape, an area of stillness and warmth in the lively spaces of the loft.
© Rafael Gamo
© Rafael Gamo
© Rafael Gamo
© Rafael Gamo
Lastly, among the objects at play is an unassuming table, slender and grand at the same time. The table accommodates eight to ten people and the 4’ depth comfortably allows a formal dining setting. It is constructed of 1 1/4” thick formaldehyde-free plywood. The 10’ length is monumental - yet well-proportioned to the scale of the space around it.
© Rafael Gamo
The most noticeable feature of the table is a double tabletop. Structurally, the layered tabletop acts as a beam to prevent flexion. Functionally, the lower tabletop allows for a rapid shift from work to dining - as computers, drawings, and paperwork are quickly stored away.
A more clandestine detail of the table is completely hidden from view.
A gap in the lower tabletop provides secret access to lower compartments, accessible only to those who choose to crawl underneath. While one of the reasons for the gap is to prevent the accumulation of dust, the gap also becomes something more.
It is a place where a child can cache toys and imagine a miniature universe, unseen inside the adult world. A secret place, hidden in plain sight, that brings a bit of wonder into the ordinary life that contains it.
I liked you better as a rabbit, Charlie.
- Bedknobs and Broomsticks.
© Rafael Gamo
© Rafael Gamo





