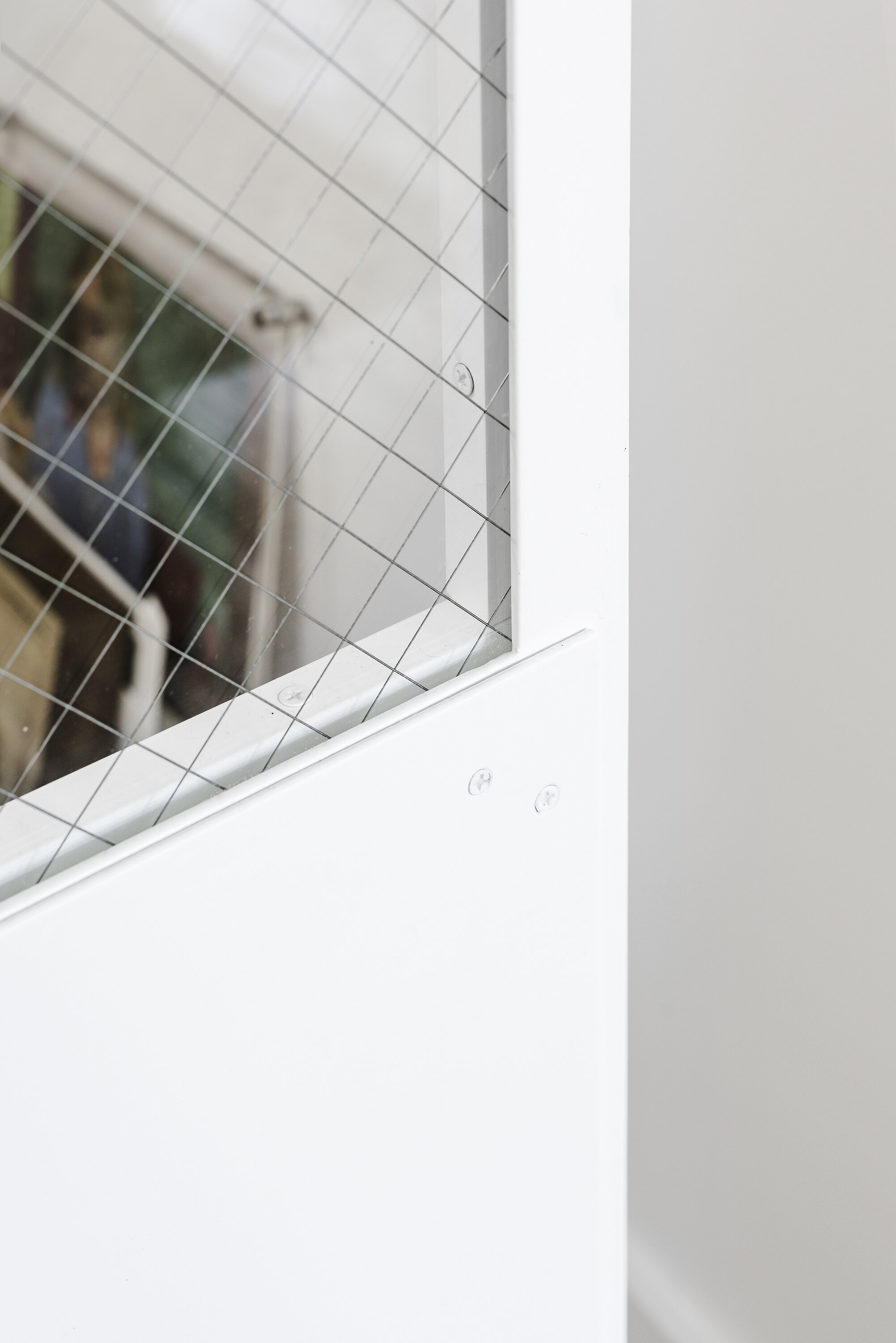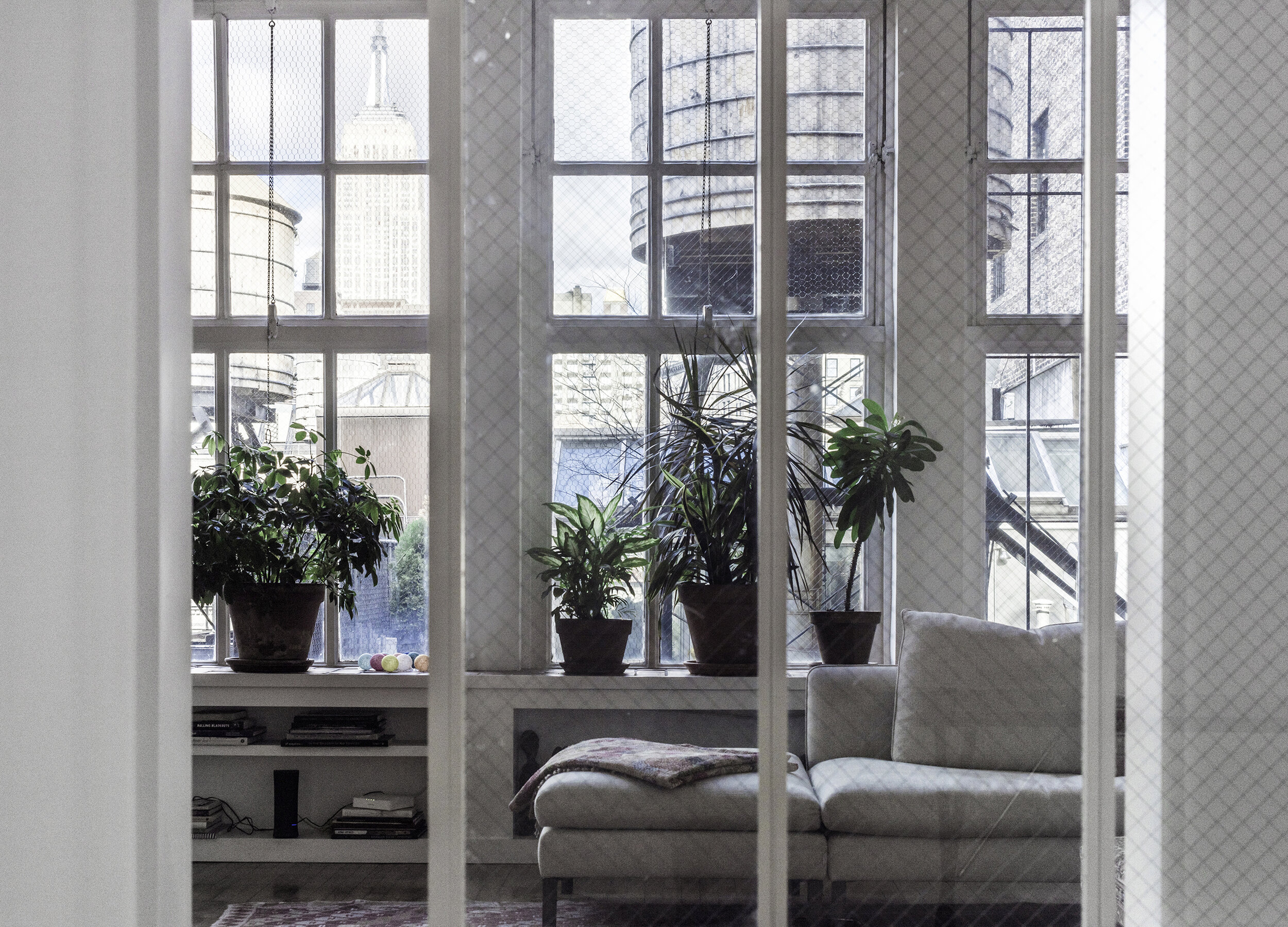UNION SQUARE · NYC
Nathalie Pozzi
Interior renovation of an open, light-filled apartment on the 10th floor of a landmarked building.
The apartment occupies what were originally spaces dedicated to manufacturing. The 11' high ceilings and the large windows in the rear of the building allowed for working light and air circulation - while the front, with smaller double windows, was most likely occupied by offices.
The renovation engenders a space with contemporary elegance and subtlety of detail, while honoring the qualities of the original structure. The owners, rather than proceeding with a complete renovation, considered careful, strategic interventions to adjust to new needs.
Apartment interior renovation
Status
completed
Location
New York City · USA
Year
2018
Among other small interventions, one of the bedrooms has been turned into a new private office space.
By integrating two new glass doors, the space acquires natural light and views toward the rear of the building, where a landscape of more than 10 water towers opens to the sky.
The new office is imagined as a greenhouse.
Two thin, white steel sliding doors connect the office and main living room, integrating the overall space and bringing in soft and diffuse natural light. The combination of layered translucent partitions - old windows and new doors - shelters the space in calm and tranquillity, within a neighborhood that is energetic and dynamic.
The door echoes the proportions of the existing large tilt windows with simpler, contemporary details.
The renovation maintains the existing features and oddities of the original construction. The concrete ceiling beams are visible and the original windows, with a pull chain opening mechanism, are retained.






















