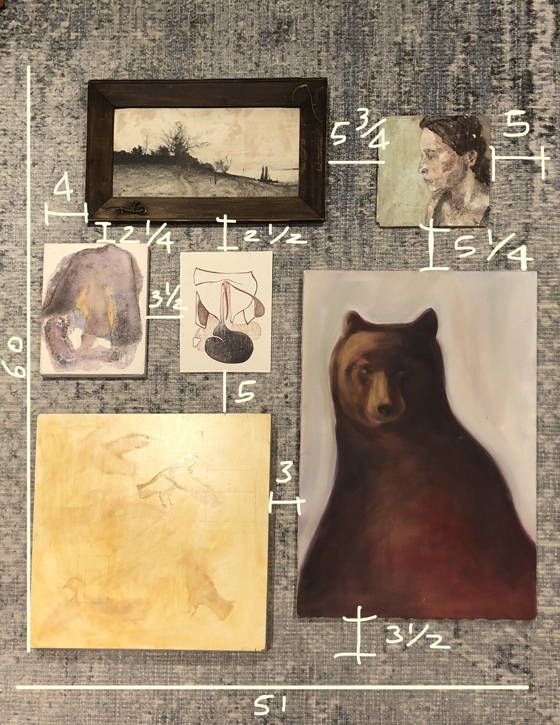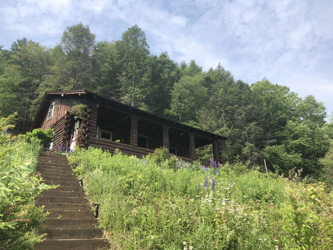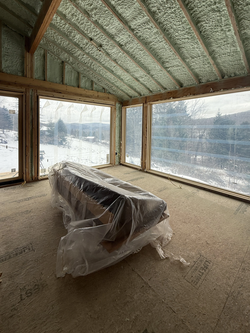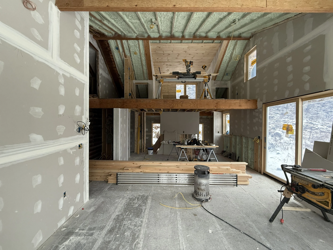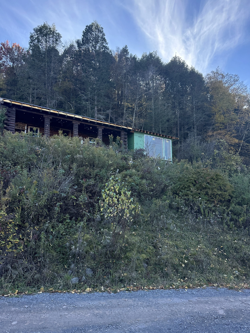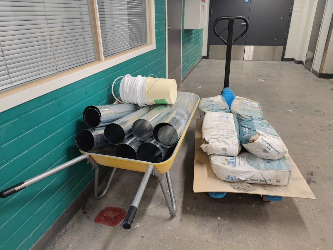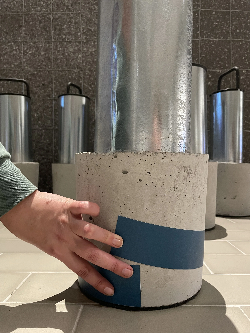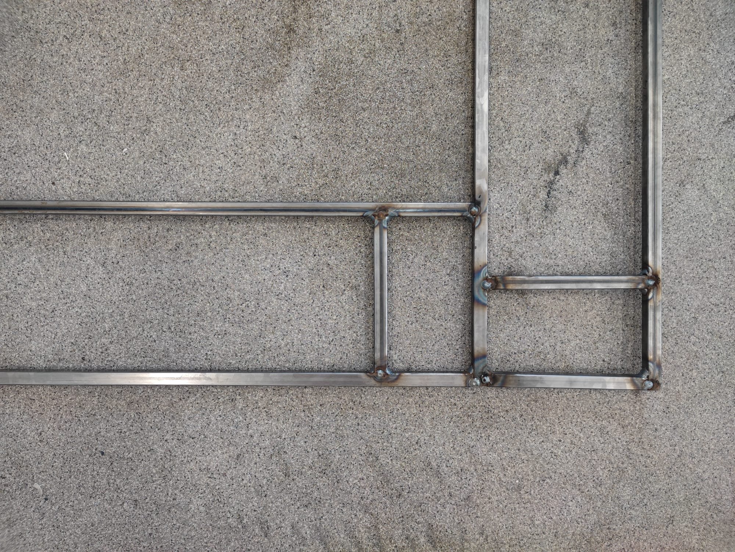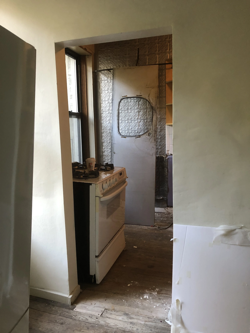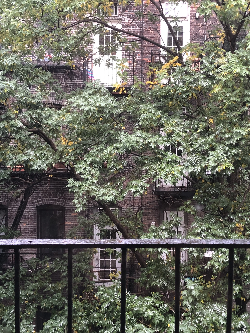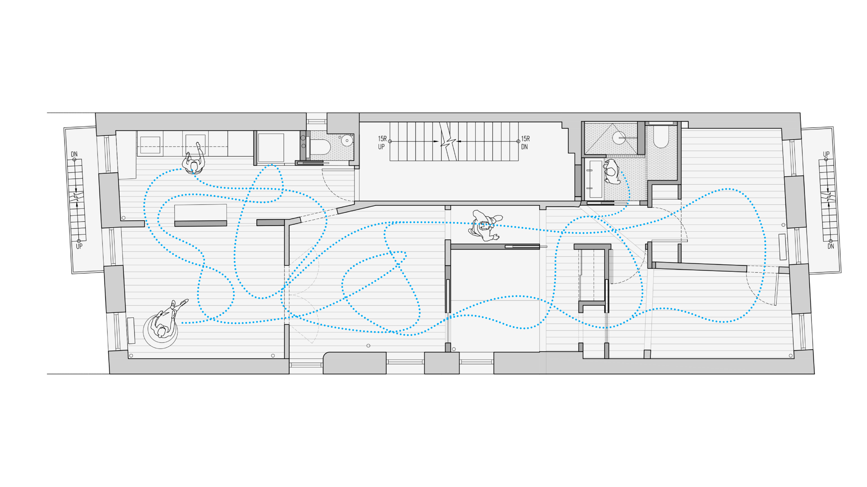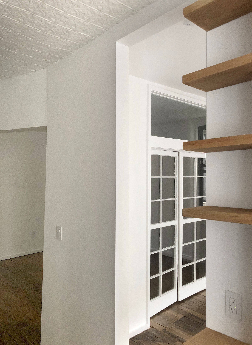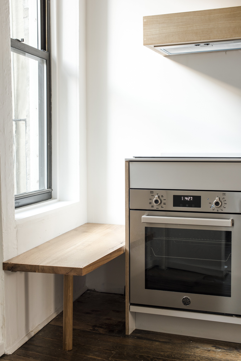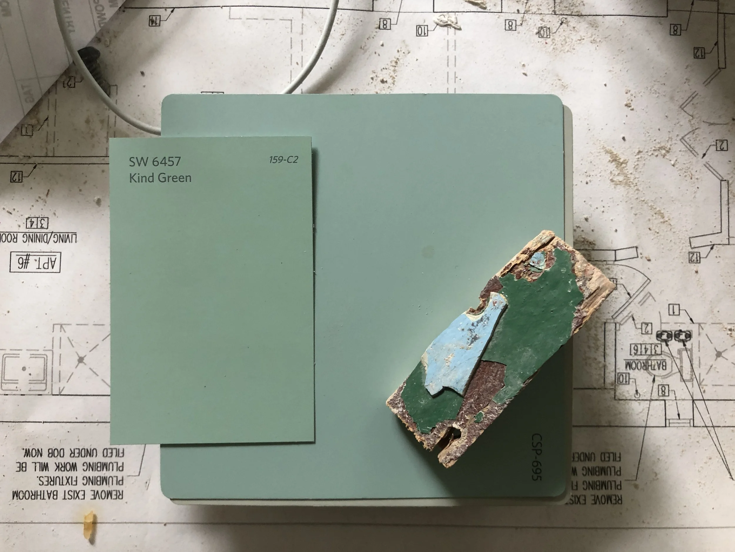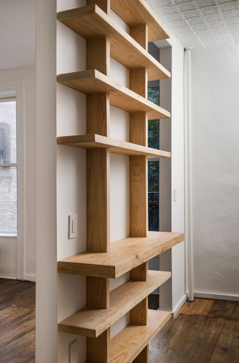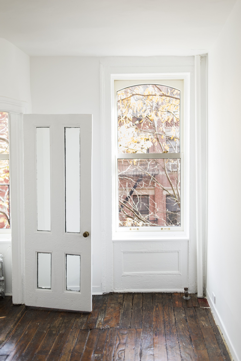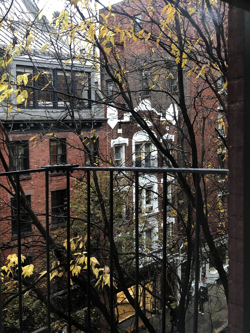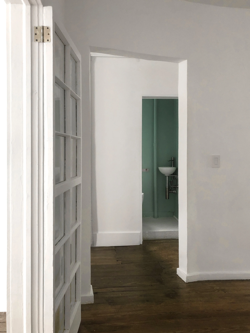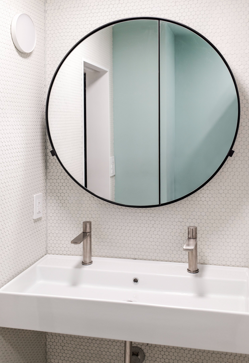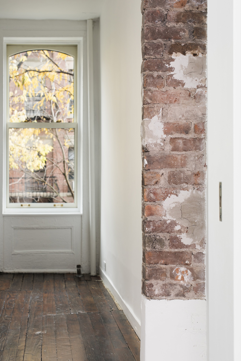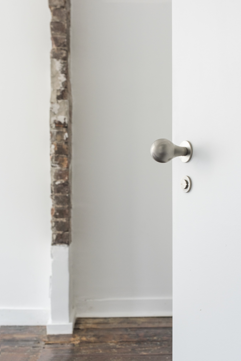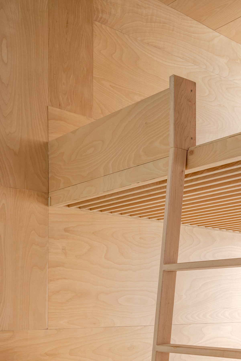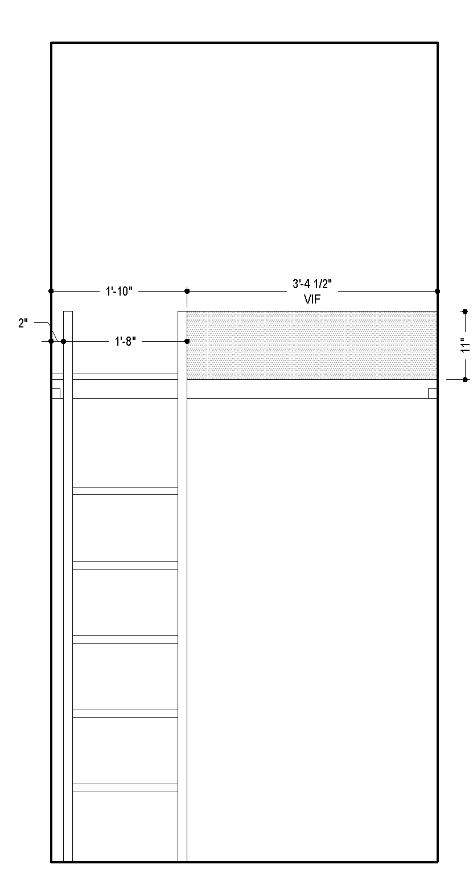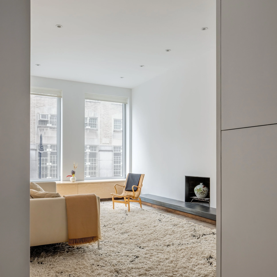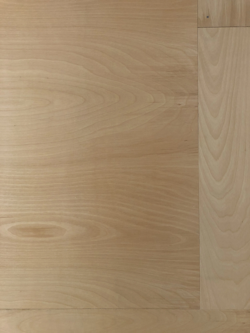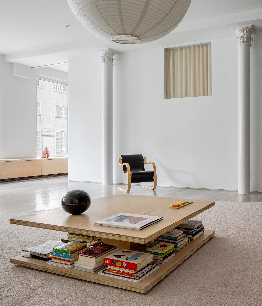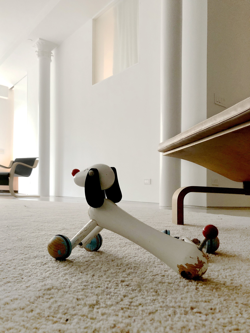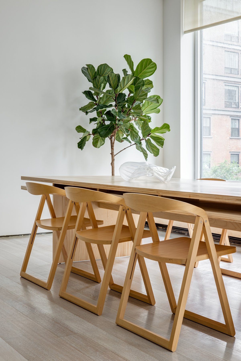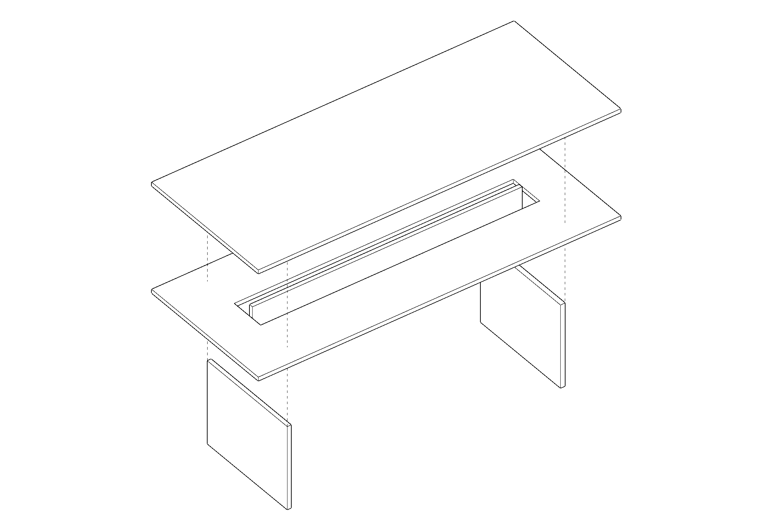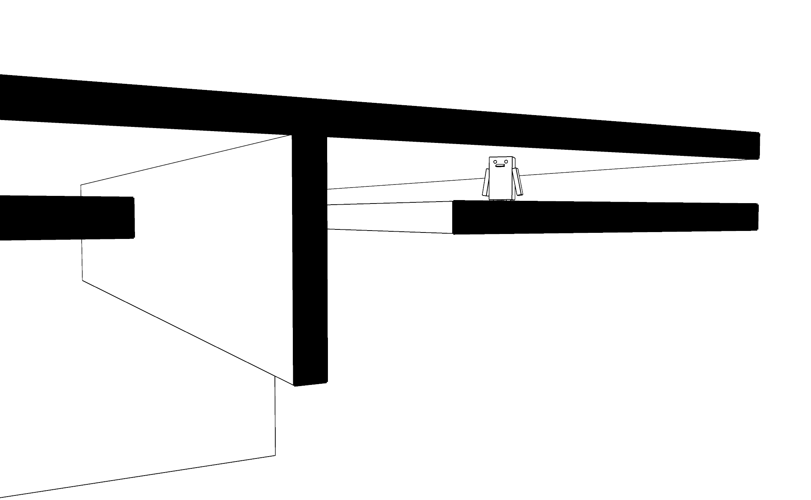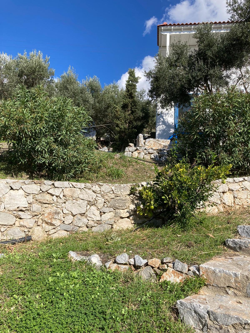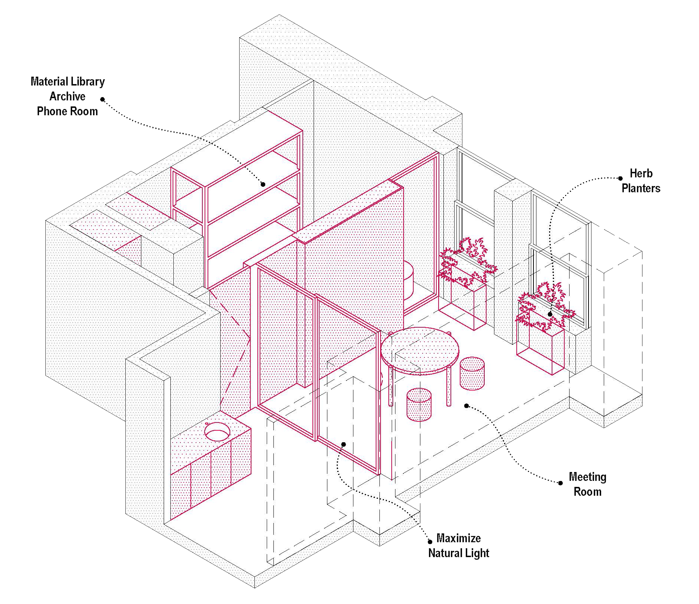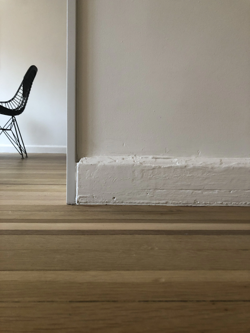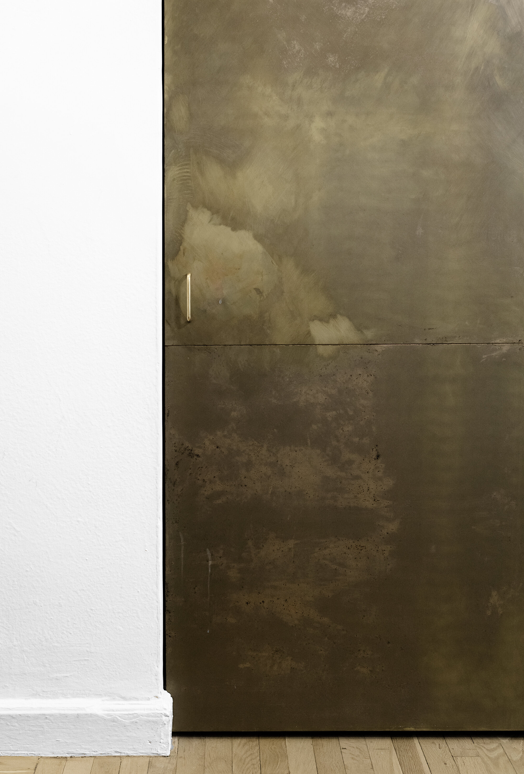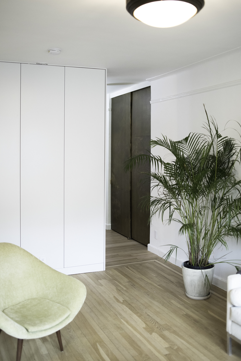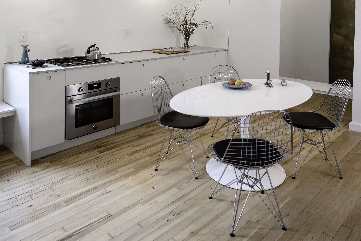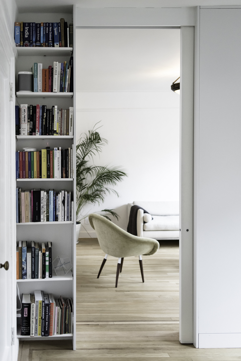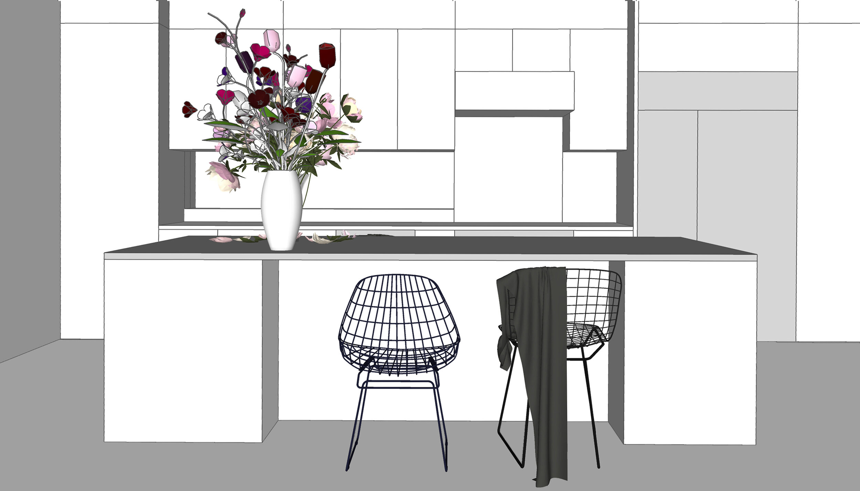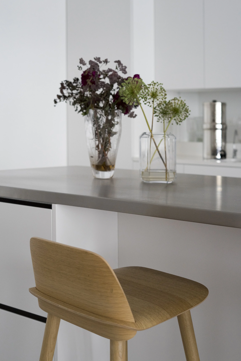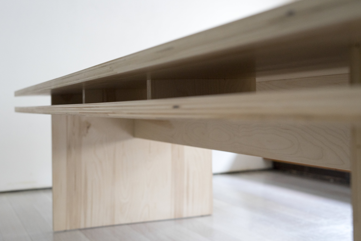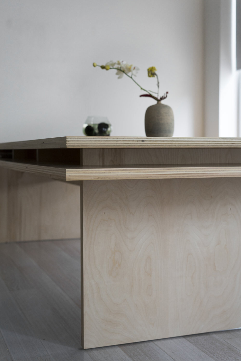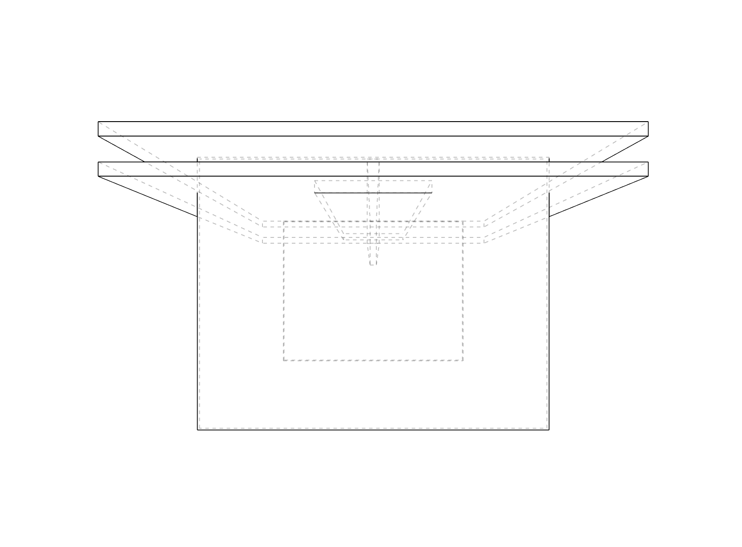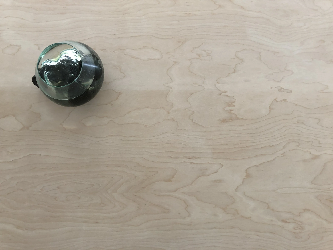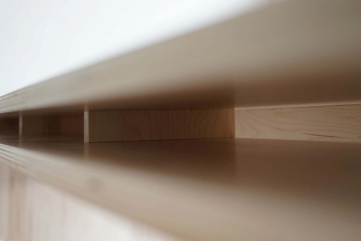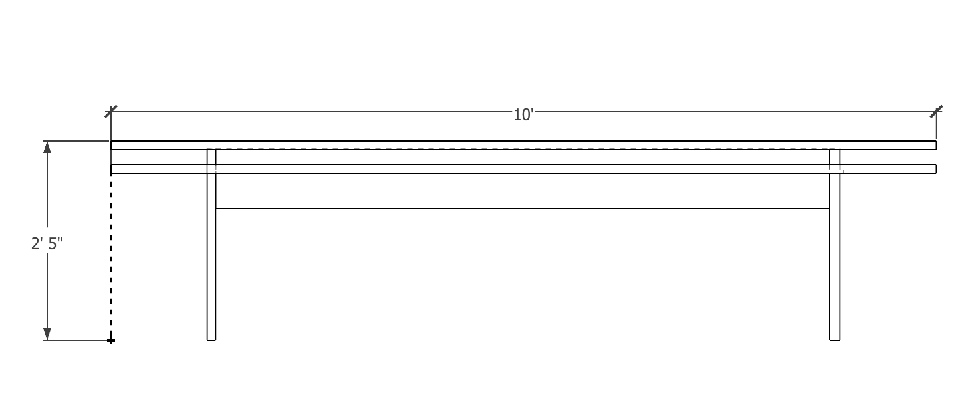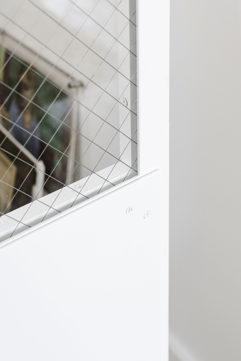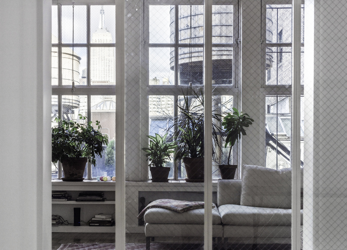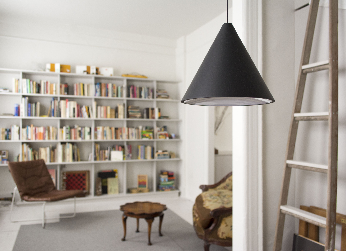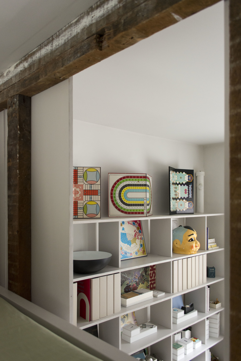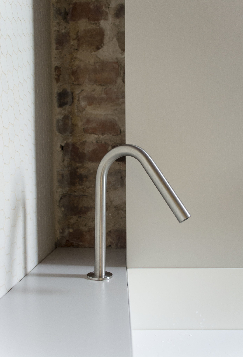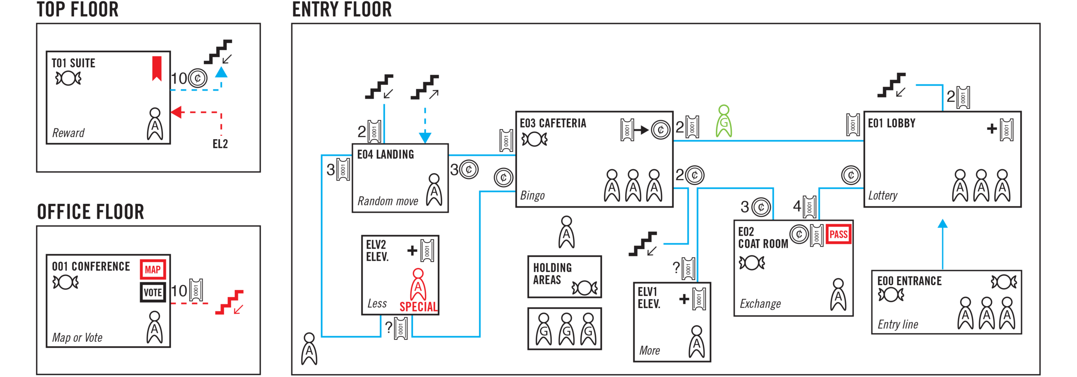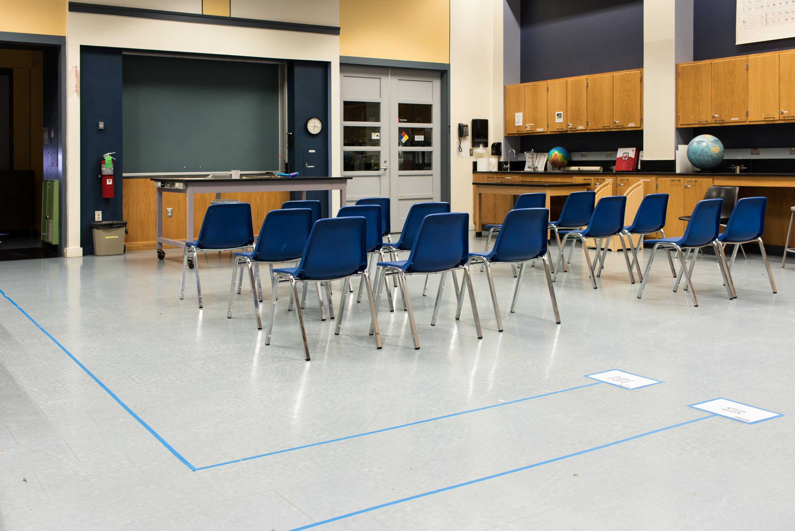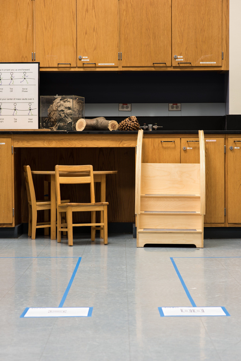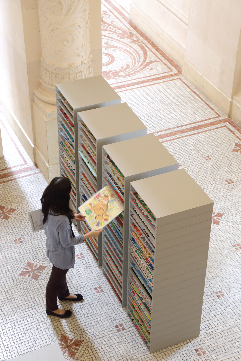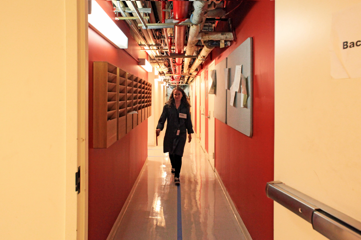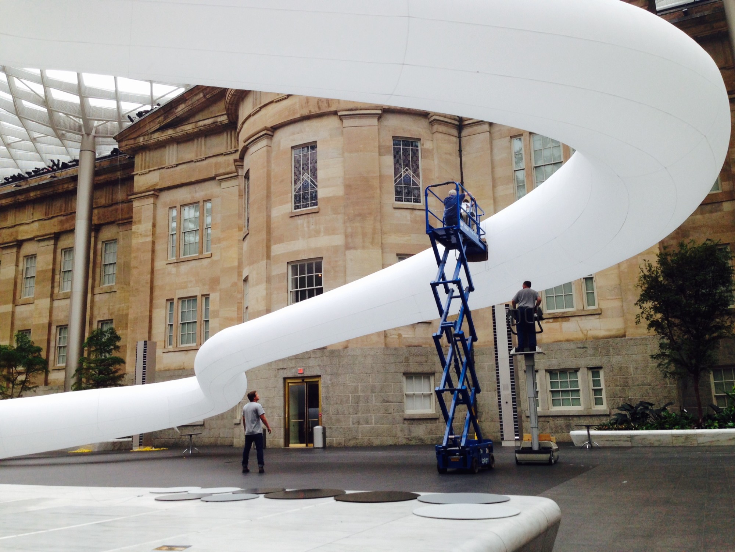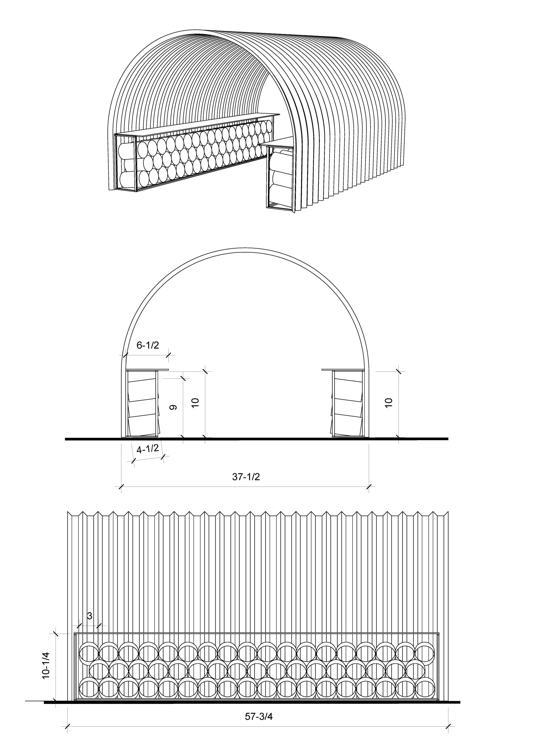Starry Heavens is a large-scale installation designed with game designer Eric Zimmerman.
Originally commissioned for an event at the Museum of Modern Art in New York City in 2011, Starry Heavens was installed in the Kogod Courtyard of the Smithsonian American Art Museum as part of “America Now - Innovation in Art” in June 2015.
The game itself is a kind of moral fable. The central player - the Ruler - commands all of the other players, telling them how and where to move. Players must work with and against each other to overthrow the Ruler, who stands at the center pulling down a central balloon in an ironically futile gesture.
In the past, Starry Heavens has been played outdoors, often at night: from MoMA’s sculpture garden to the courtyard of the Stedelijk Museum in 's-Hertogenbosch (Netherlands) to Karl-Marx-Allee, the monumental socialist boulevard of Berlin. The Kogod Courtyard, although indoors, has many qualities of an outdoor space. The challenge was to develop a large form that would feel coherent with the majestic scale of the space and the undulations of the glass roof.
Technical constraints included a light overall weight, since anchoring from the glass roof structure was not possible. Other considerations included access to power sources, as well as planning for a very short setup time and working within the limited height of the vertical lifts used for installation. The final version of the curve is a cold air inflated, suspended structure which was fabricated with the consultancy of the Netherlands-based firm Air Design Studio / Erik van Dongen.
The large white curve integrates the project into the space and focuses viewers on the spectacle of play through a performative construction. Starry Heavens is both a game to be played as well as a performance to be spectated. The intent is for the project to be equally engaging for those people who want to jump in and play, but also for those who prefer to stay on the side and… just watch.





